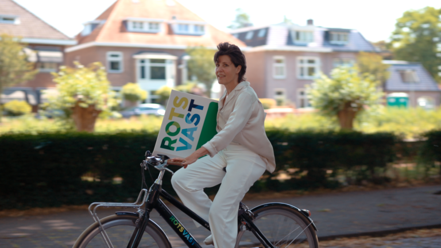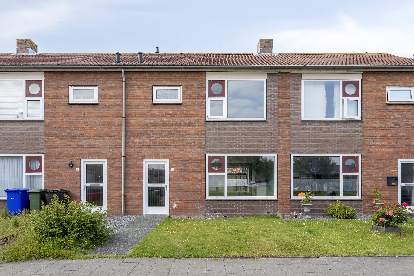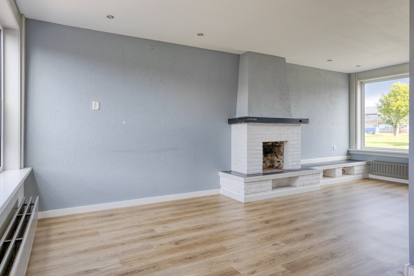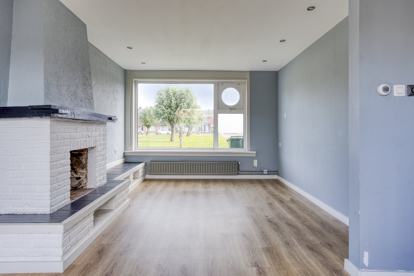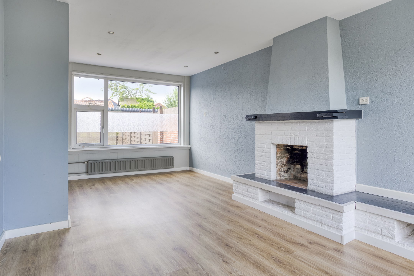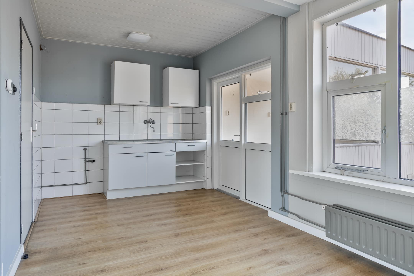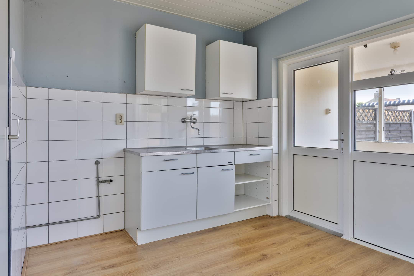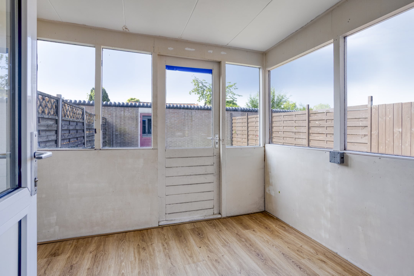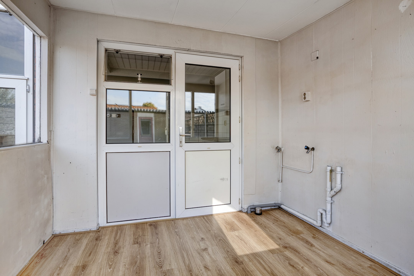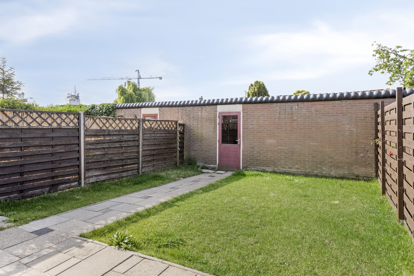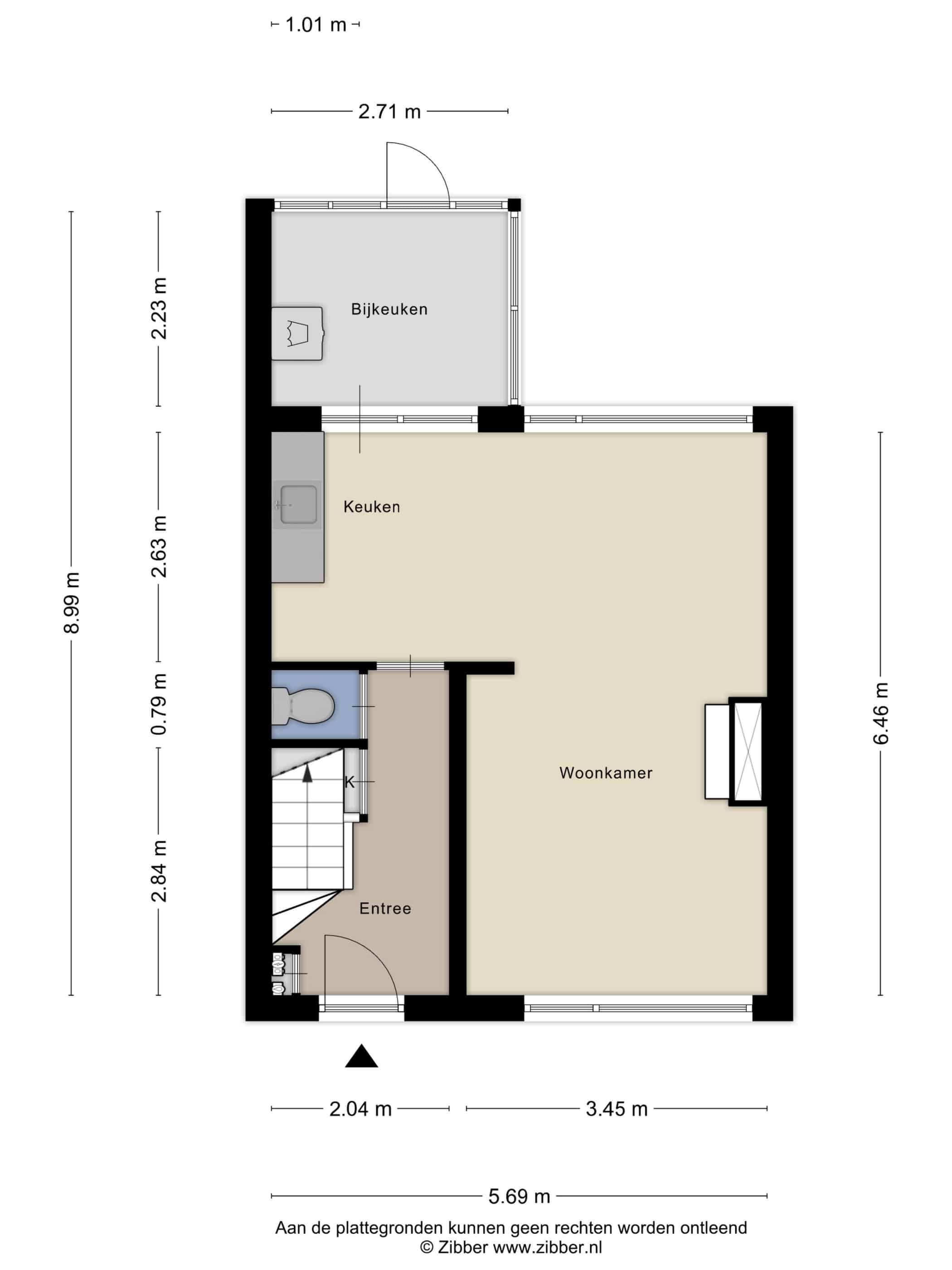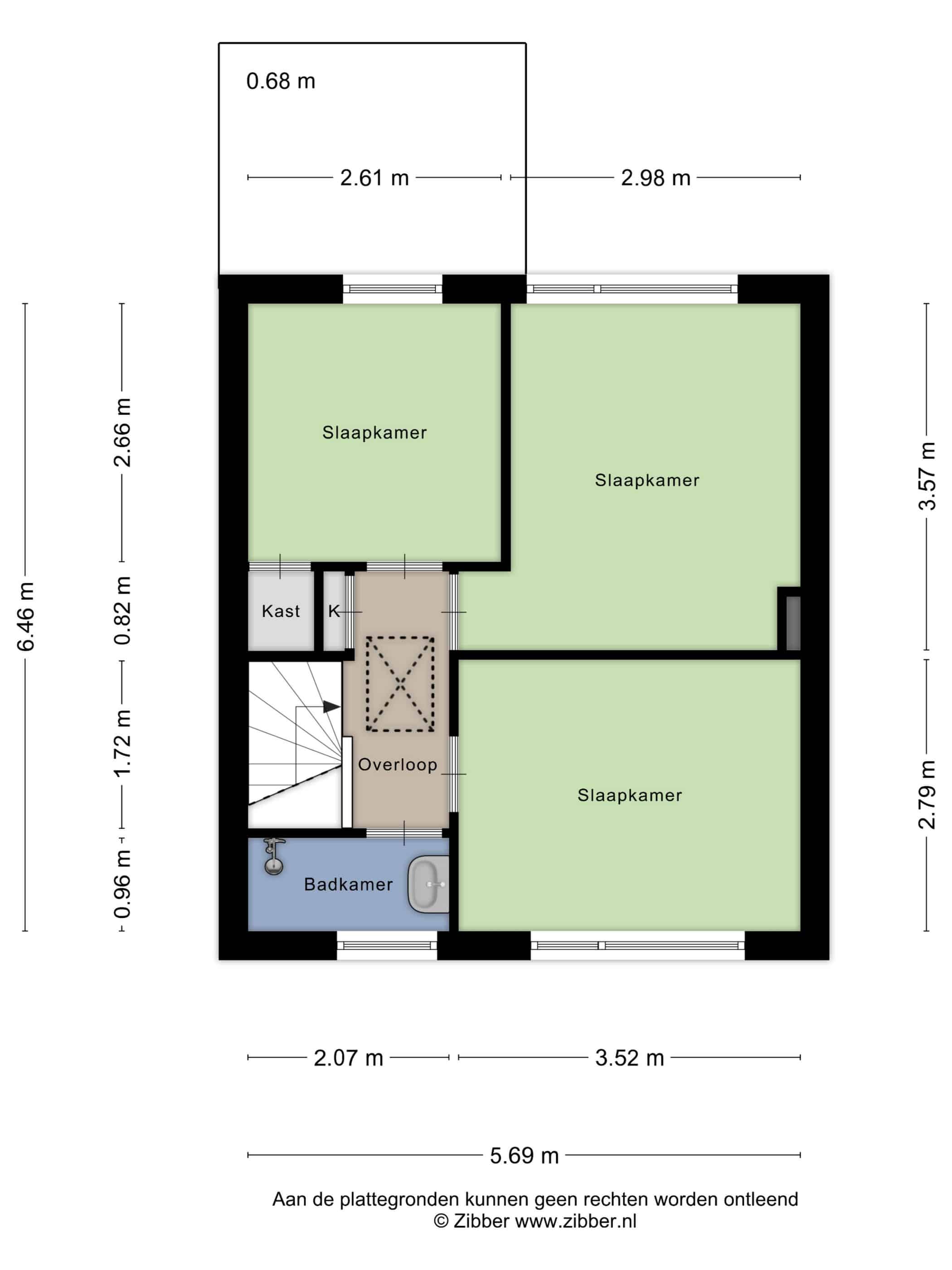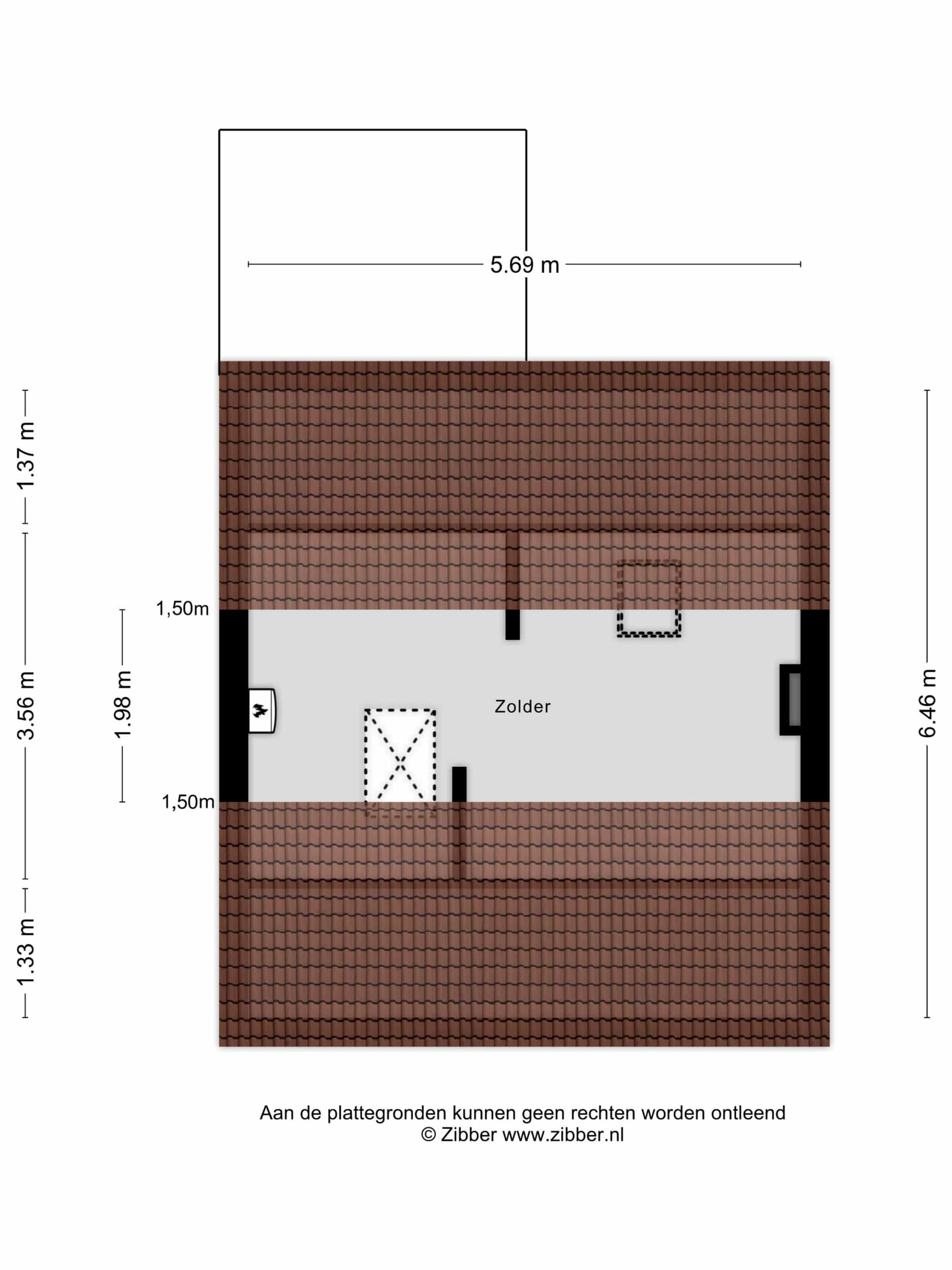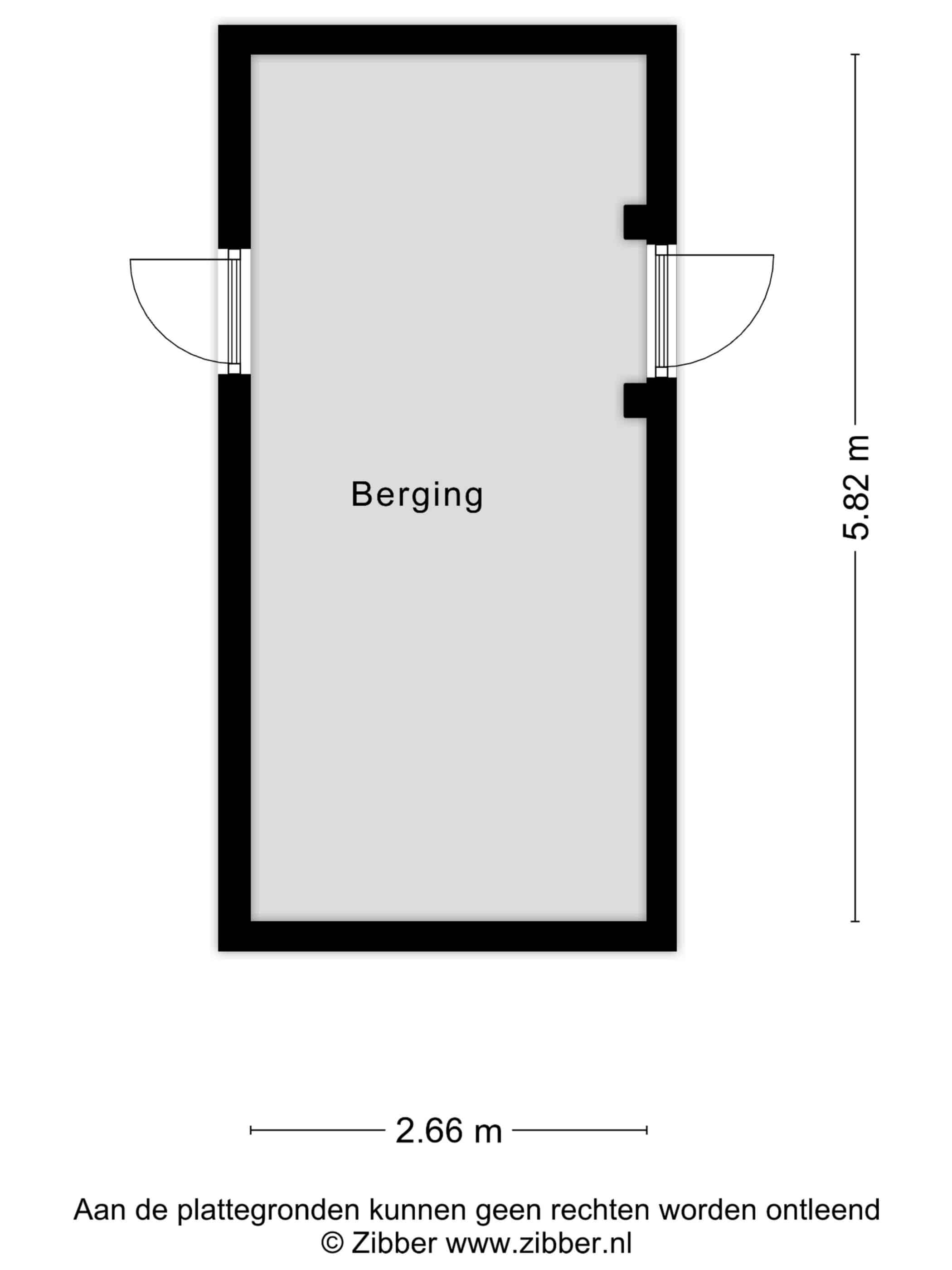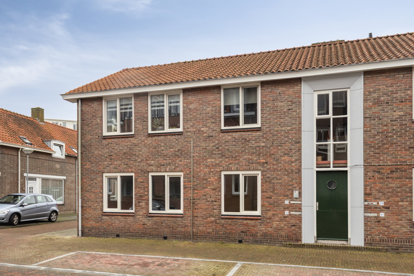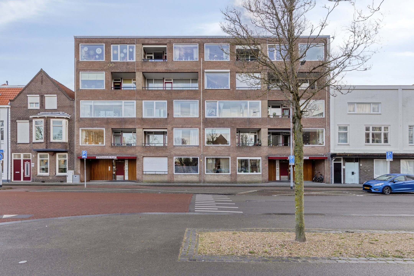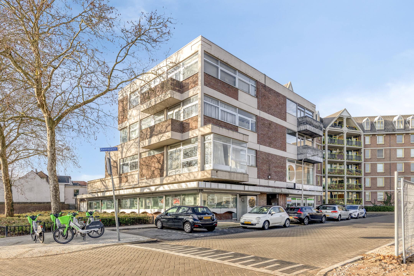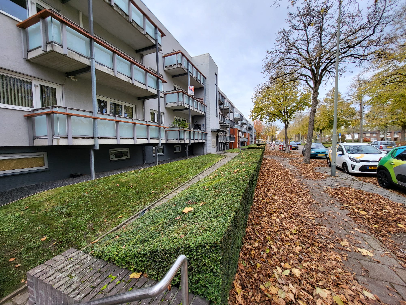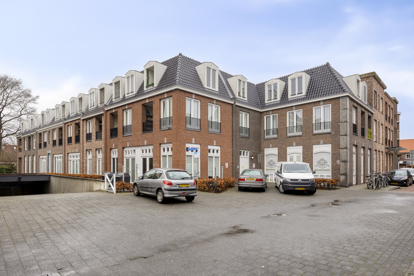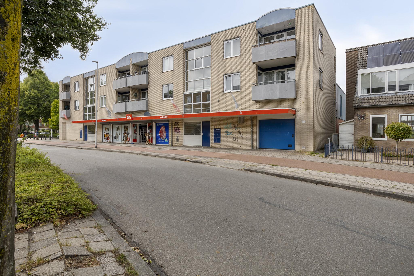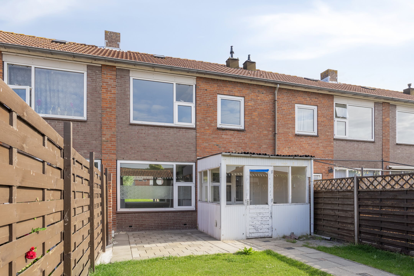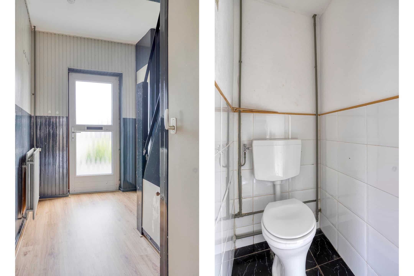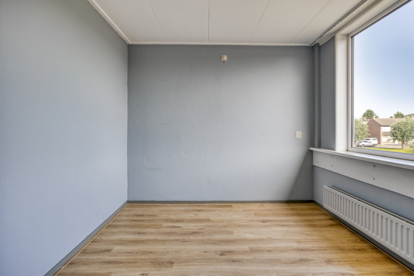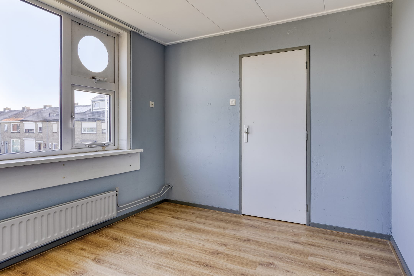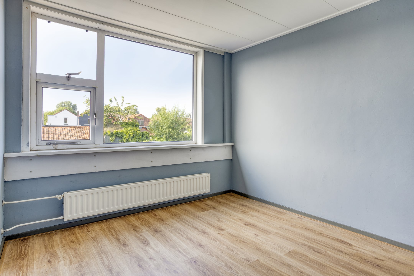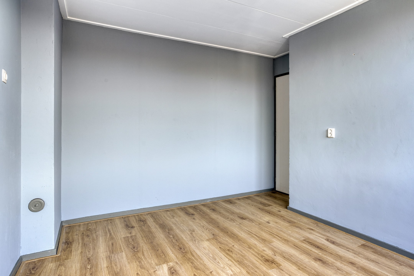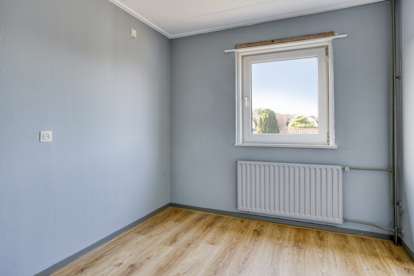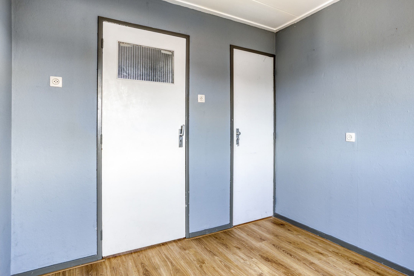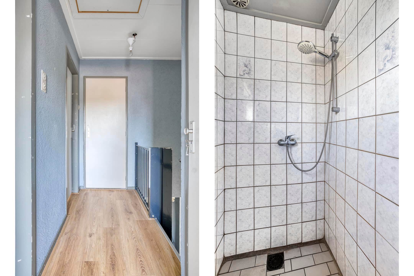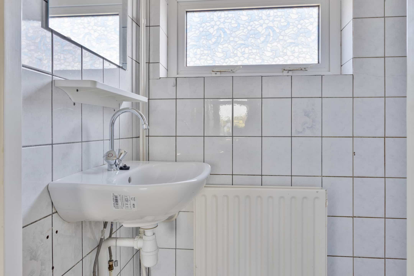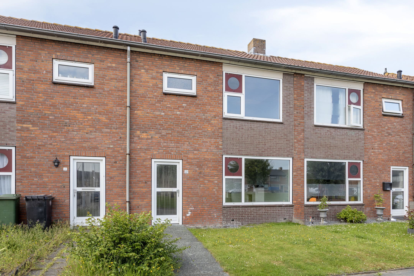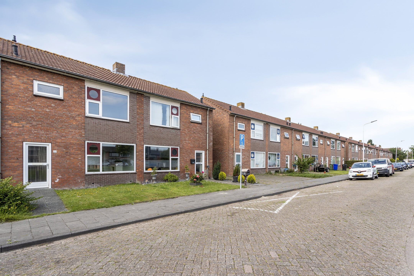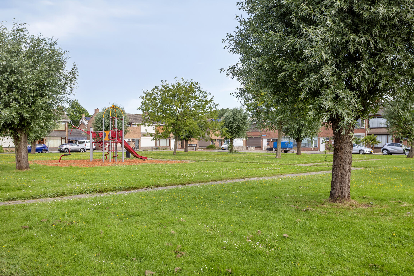Vergaertstraat 22
- 80m²
- 3
- D
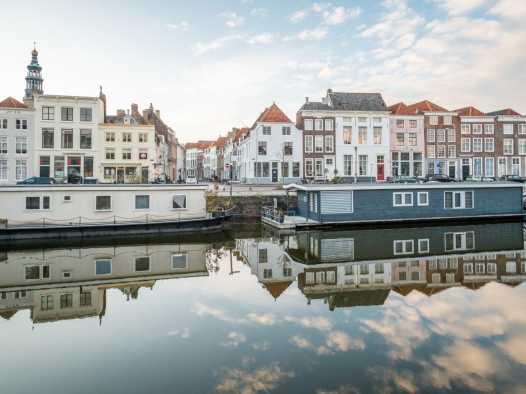
Description
Comfortable Family Home with Three Bedrooms, Sunny Garden, and Practical Storage in Quiet Sluiskil
Looking for a move-in ready home in a peaceful neighborhood? Then this terraced house from 1965 at Vergaertstraat 22 in Sluiskil might be just what you're looking for. The property features three bedrooms, a deep and sunny backyard, and a detached stone storage shed. Located within walking distance of the village center, shops, and other amenities, this home offers both tranquility and convenience.
Layout of the House:
Ground Floor
You enter through the hallway with a toilet, staircase, utility meter cabinet, and under-stairs storage. From here, you access the closed kitchen, equipped with a sink, laundry connection, cupboard space, and a connection for a cooktop. The bright and spacious living room is adjacent, featuring large windows that let in plenty of natural light. From the kitchen, you step directly into the sunny backyard – perfect for gardening enthusiasts or long summer evenings outdoors.
First Floor
The first floor houses three bedrooms: two generously sized rooms and a smaller one with a built-in wardrobe. The bathroom is practically designed with a shower, sink, radiator, and a window for natural ventilation.
Attic
The attic can be reached via a loft ladder and offers plenty of storage space. Here you'll also find the central heating boiler (Intergas, built in 2024).
Outdoor Space
Both the front and back gardens are low-maintenance with a combination of paving and planting. The south-facing backyard, approximately 10 meters deep, features a stone shed with electricity and rear access via a firebreak path.
Surroundings
Sluiskil is a friendly village with a pleasant living environment. In the immediate area, you'll find a supermarket, primary school, bakery, dining options, and various sports facilities. Terneuzen is only 10 minutes away by car, and Belgium is just a 15-minute drive, offering a central yet peaceful place to live.
Key Features at a Glance:
Plot size: 172 m²
Living area: approx. 74 m²
External storage space: approx. 15 m²
Sunny south-facing backyard
Energy label: D
Free street parking
Plastic window frames and mostly double glazing
Central heating boiler: Intergas combi boiler, built in 2024
Availability
In consultation.
Interested?
Would you like to view this property or receive more information? Please contact us via middelburg@rotsvast.nl or call +31 (0)118-611412.
Features
- Living area 80 m²
- Plot area 171 m²
- Volume 325 m³
- Number of bedrooms 5
- Energy label D
- Area 171 m²
- Location features On quiet road, in residential area
- Zoning Living space
- Status Sold
- Property type Single-family house
- Acceptance In consultation
- Construction type Existing construction
- Roof type Gable roof
- External storage 16 m²
- Other indoor space 11 m²
- Number of bathrooms 1
- Number of floors 3
- Insulation Roof insulation, mostly double glazing
- Heating Central heating boiler
- Hot water Central heating boiler
- Cadastral municipality Terneuzen
- Ownership Full ownership
- Main garden Back garden
- Main garden area 56 m²
- Main garden location South
- Parking facilities Public parking
- Garage types No garage
Media

Do you want to be the first to know as soon as a suitable property becomes available for sale?
More information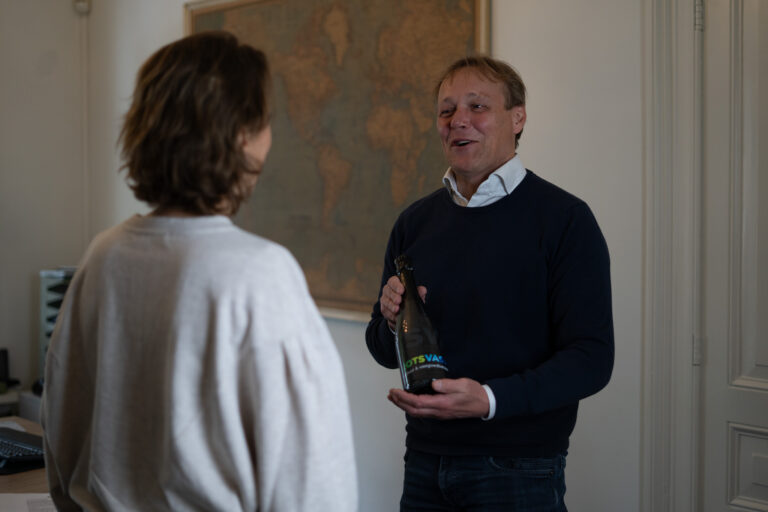
Rotsvast is more than a service provider - we are a partner who thinks with you.
Discover our approachIn the neighbourhood

Middelburg
Monday to Friday from 9:00 - 12.30 and from 13.00 - 17:30.
