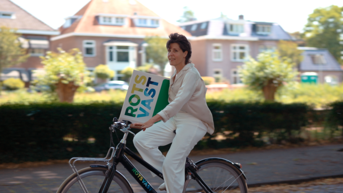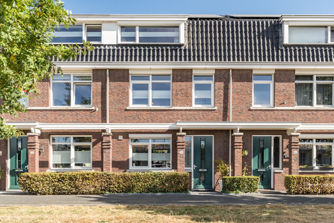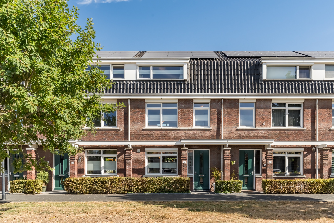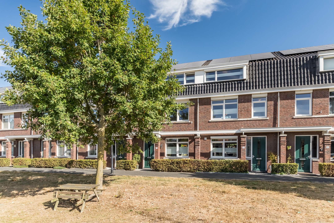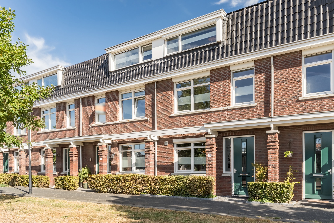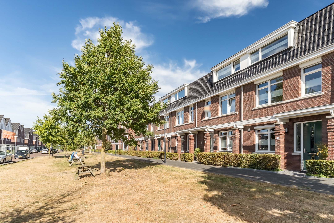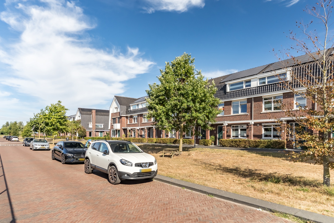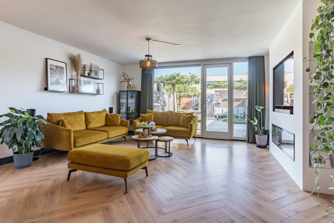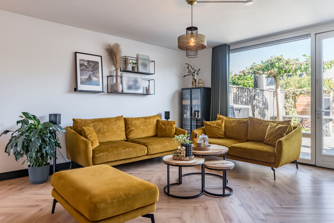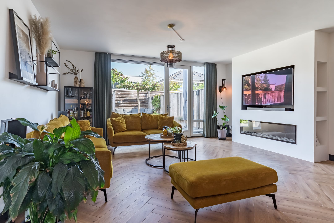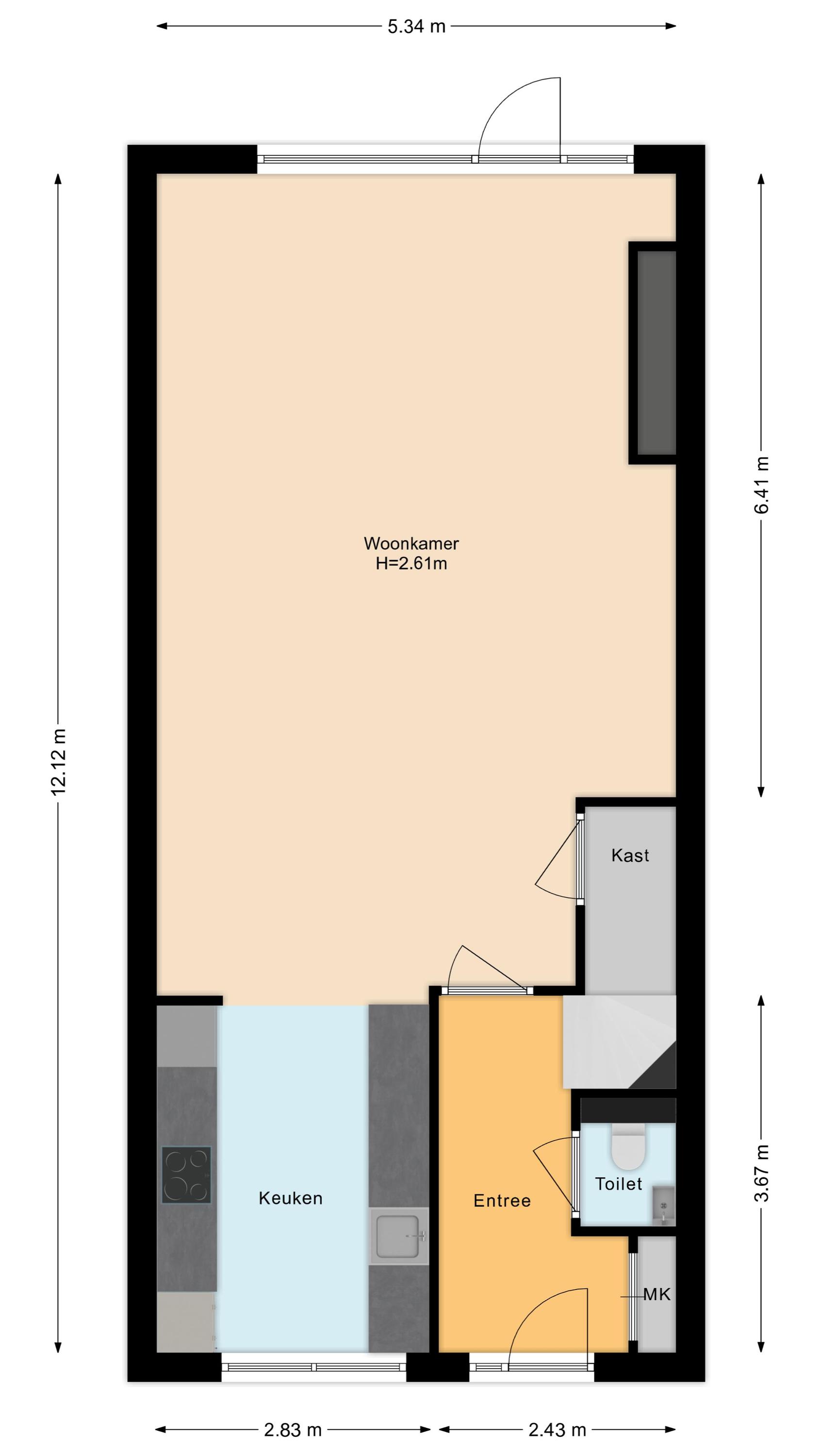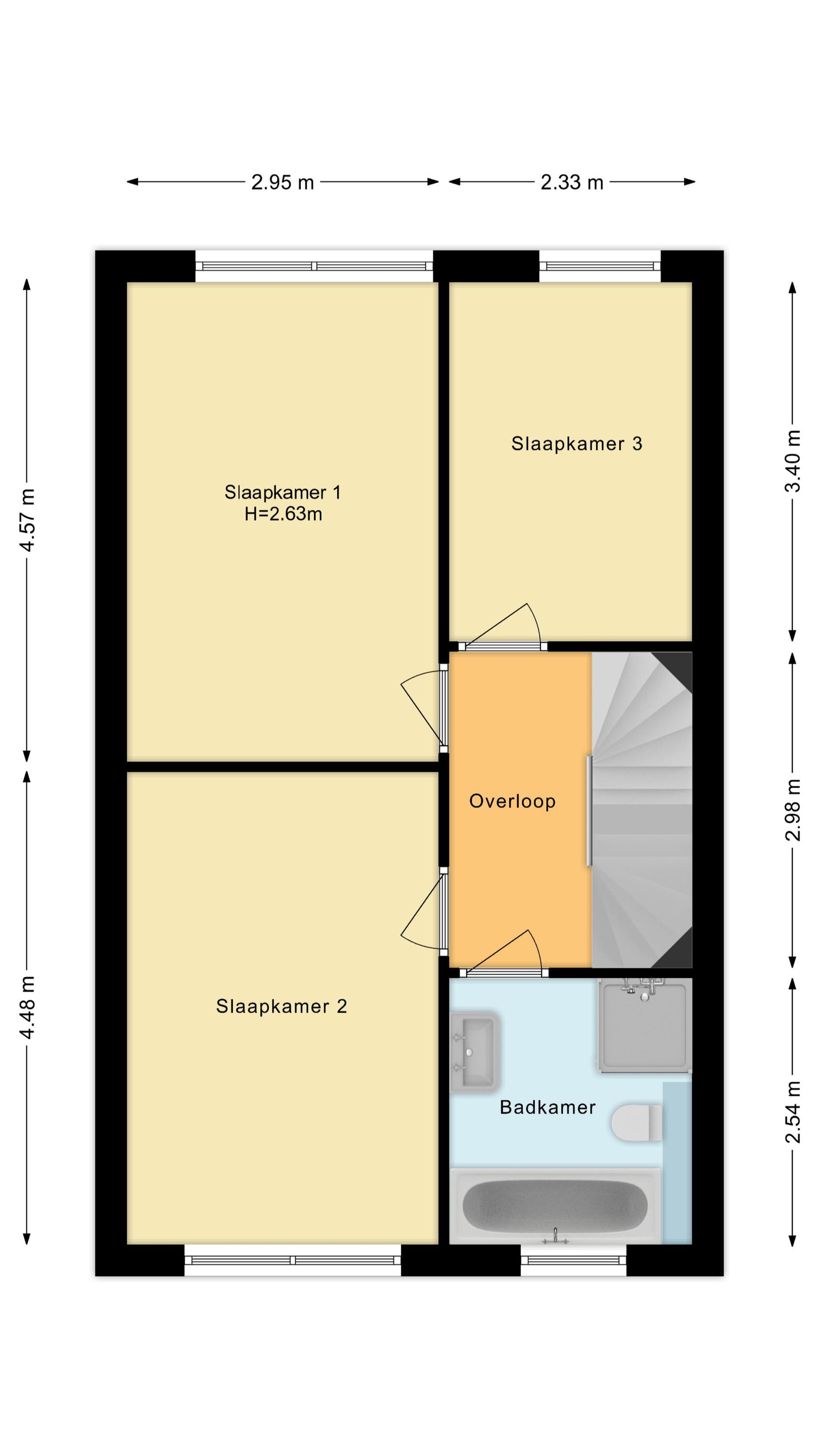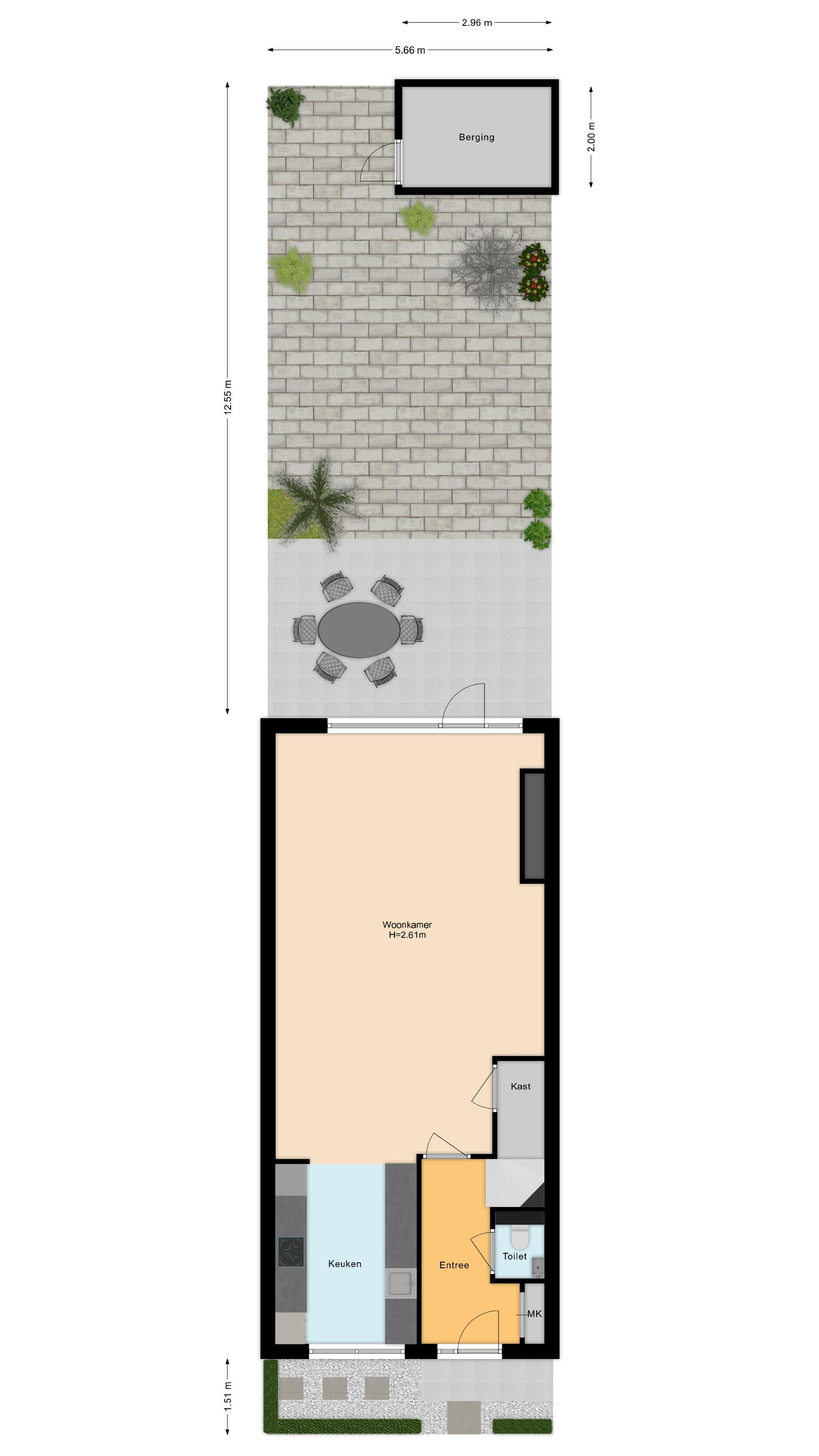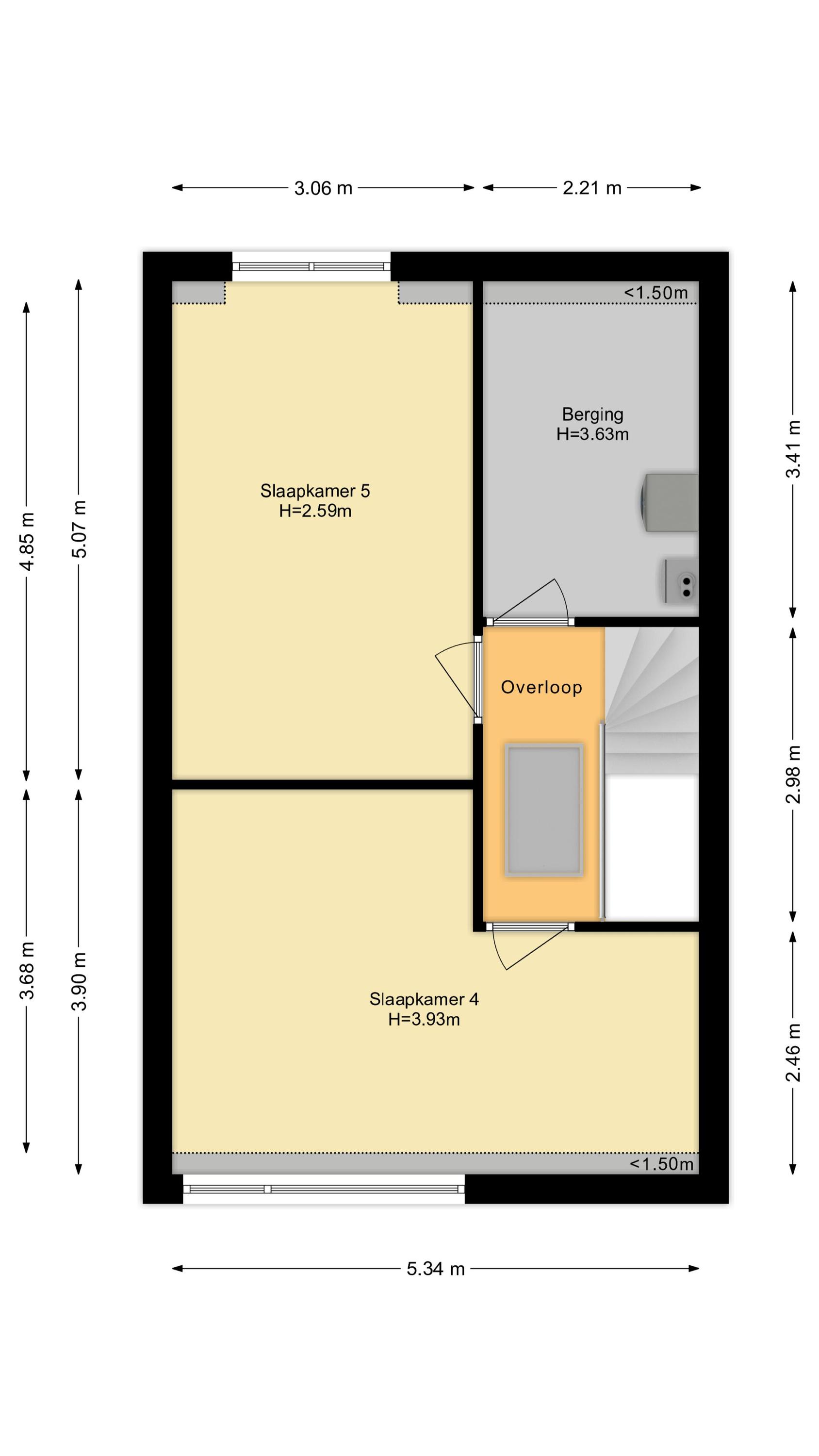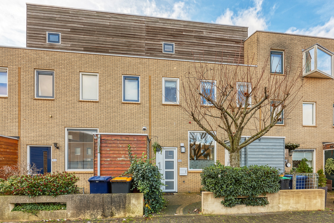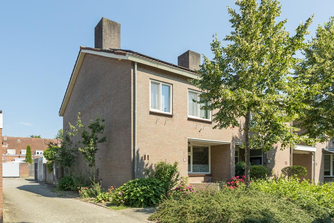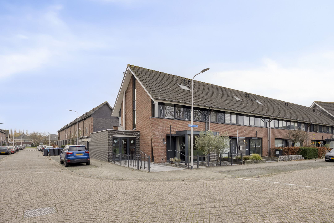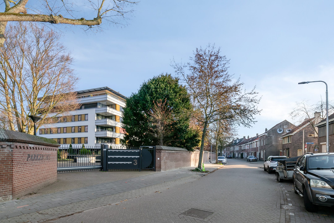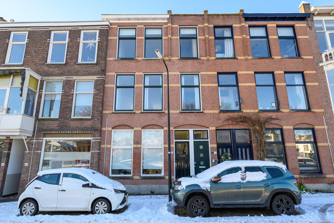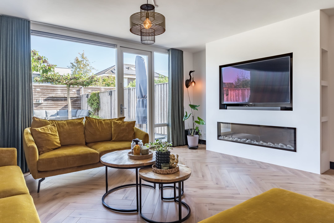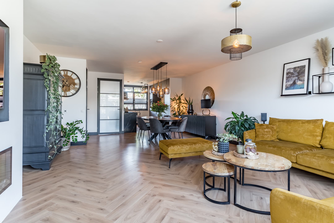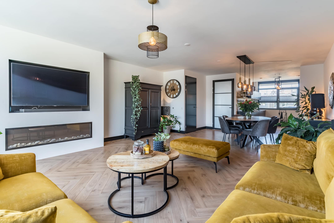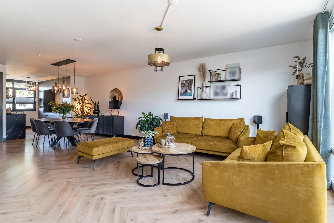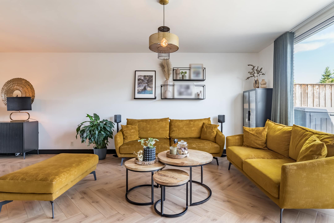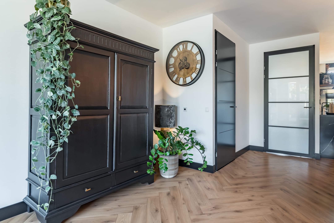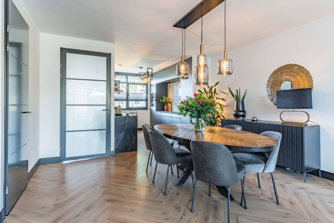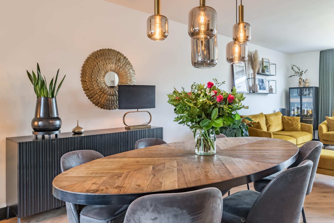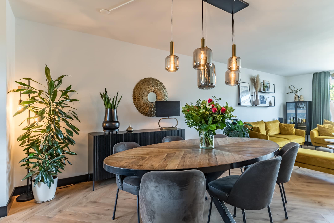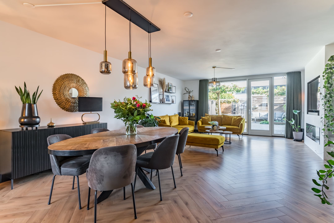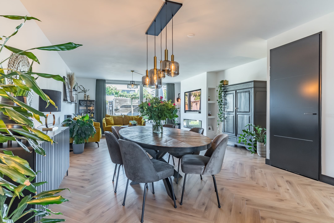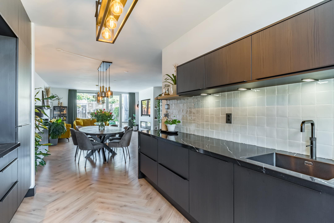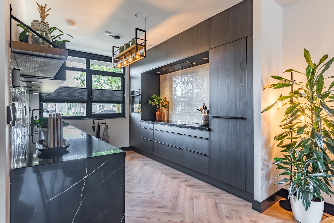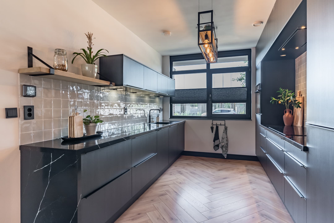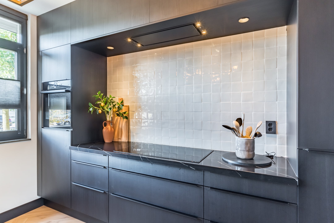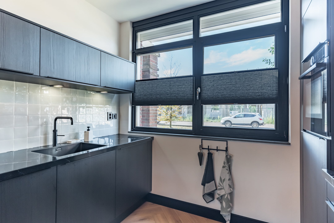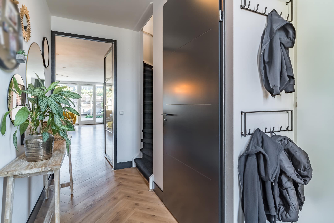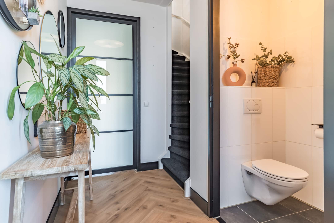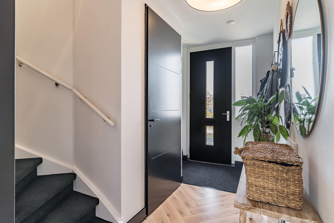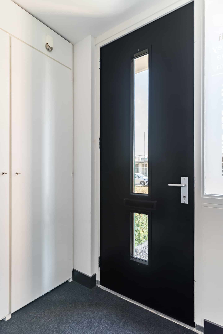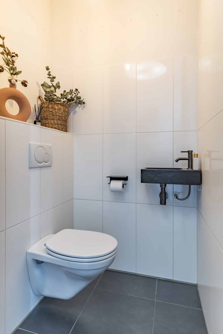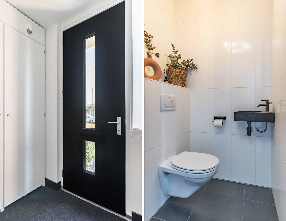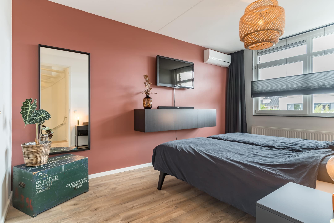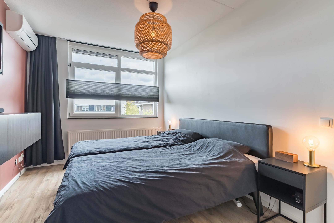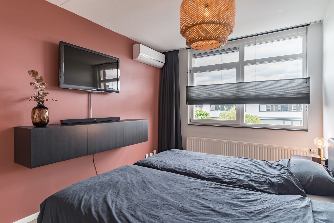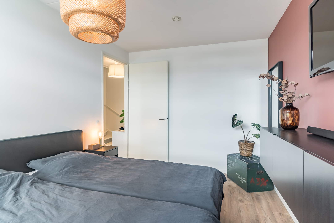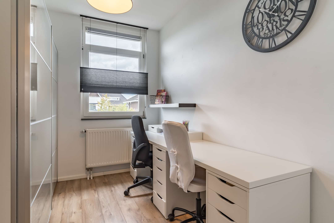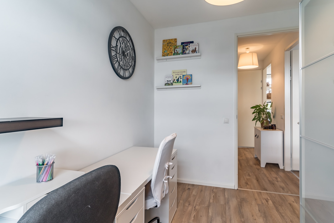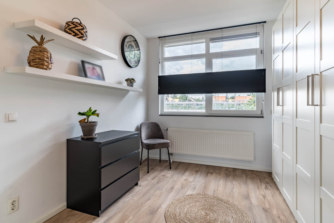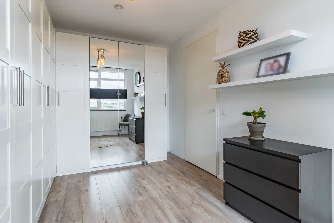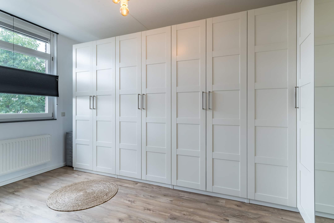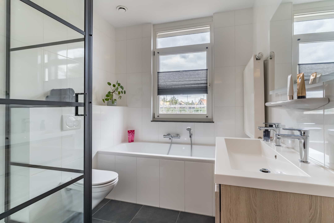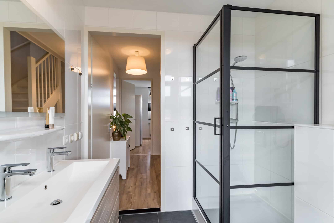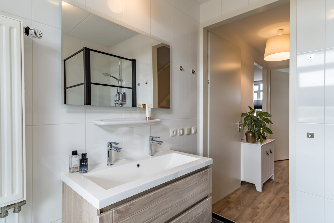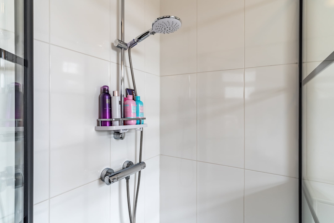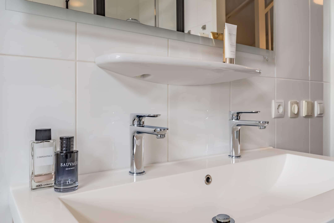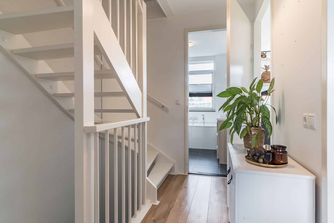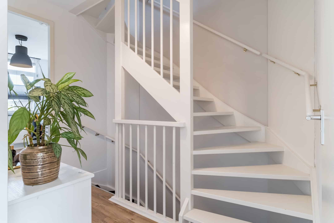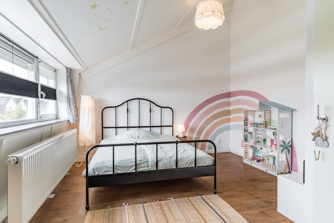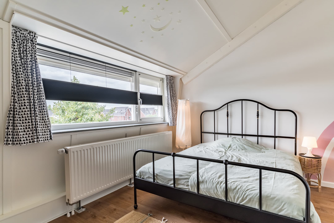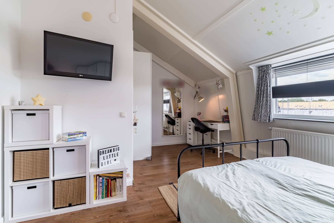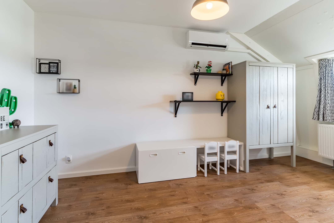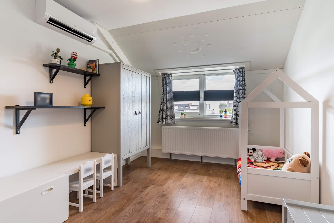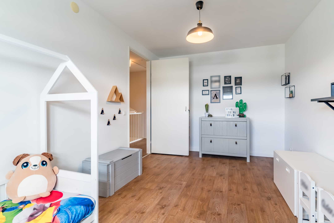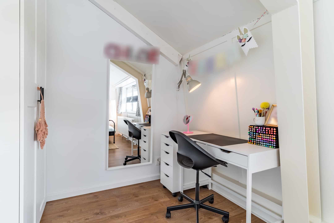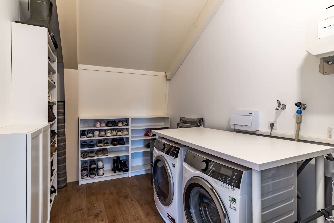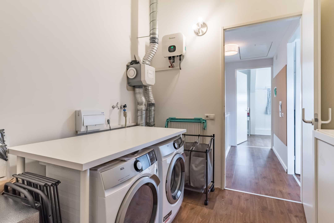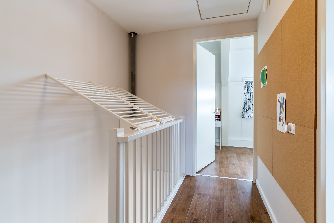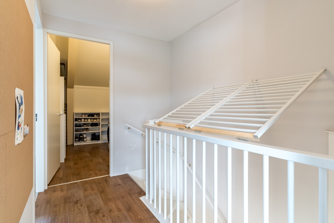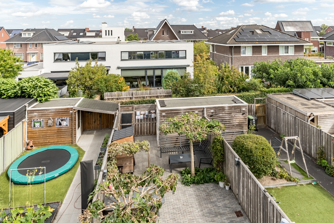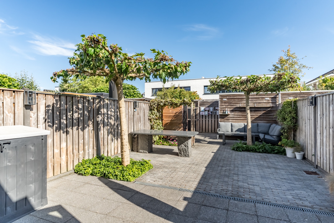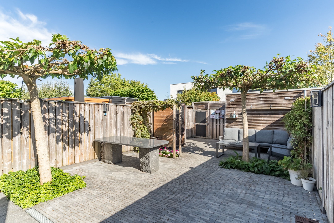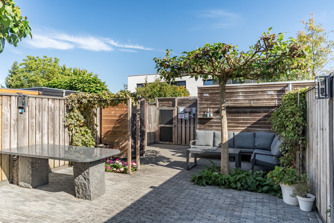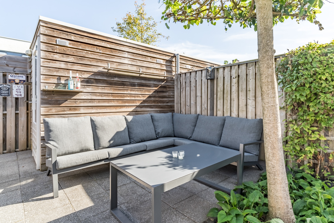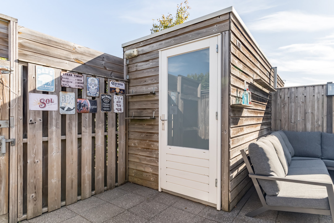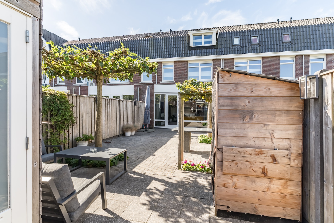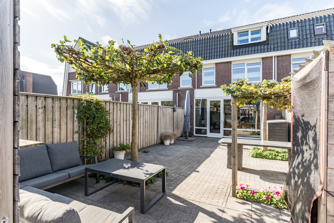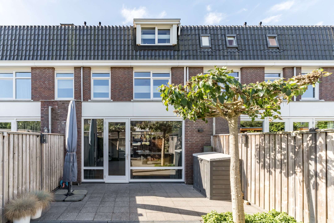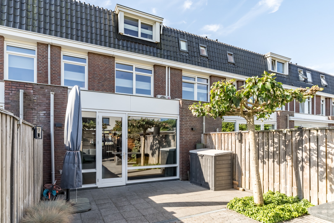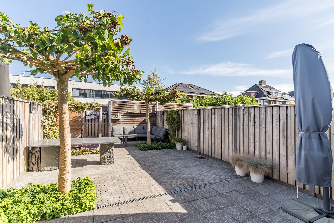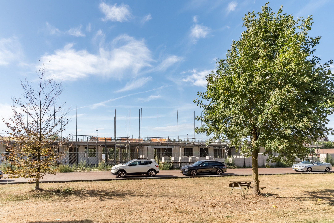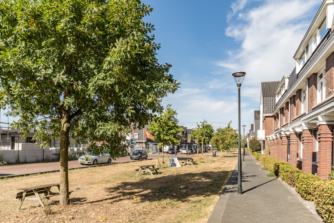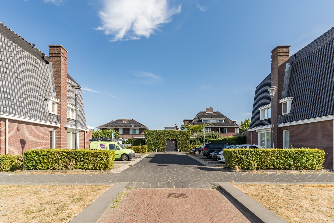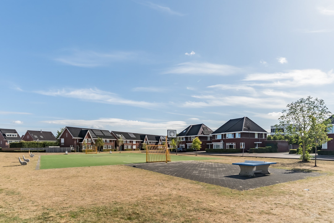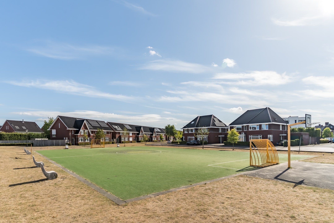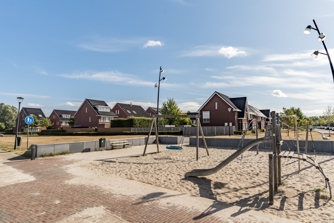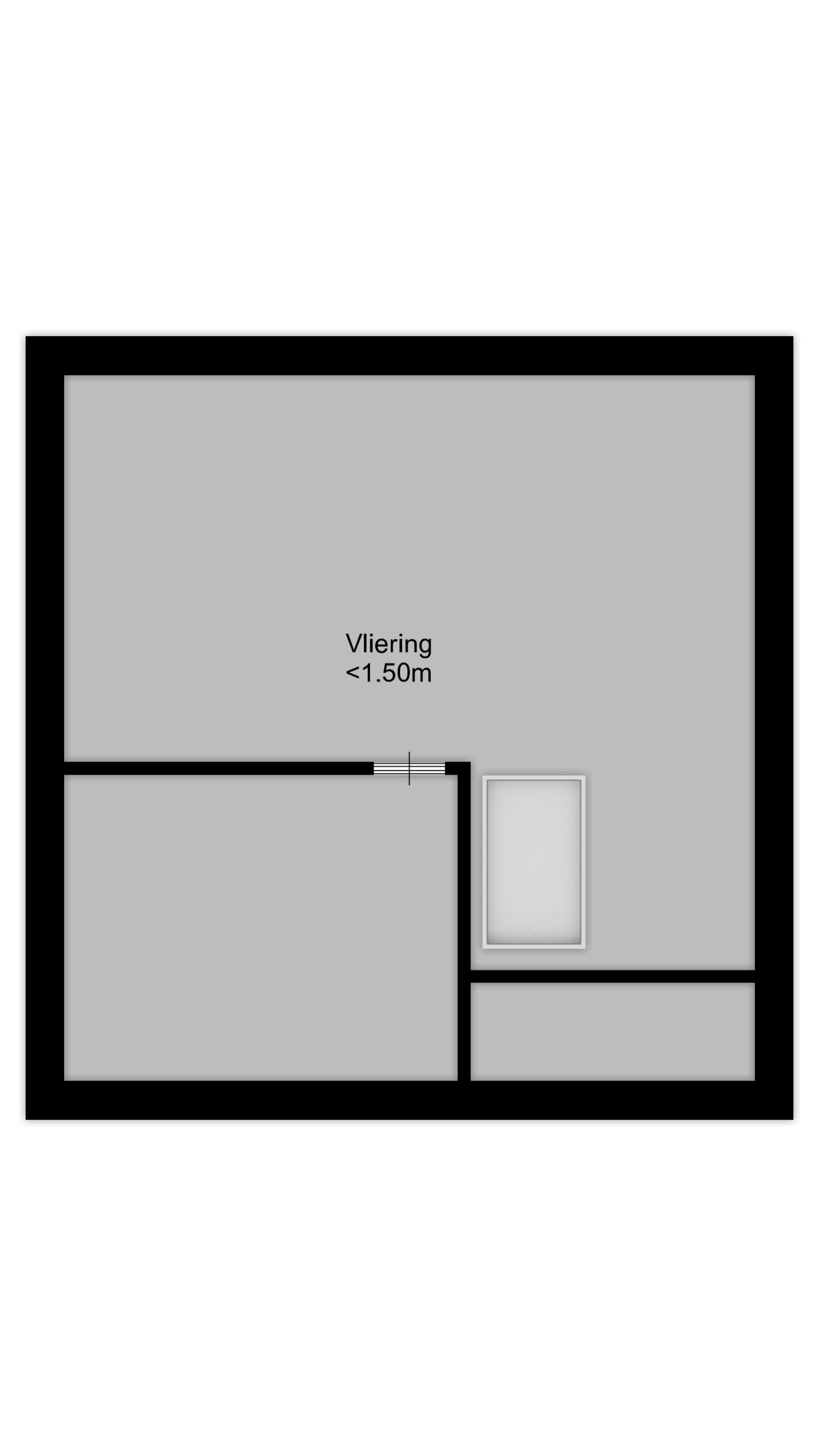Veenendaalstraat 111
- 160m²
- 5
- A+
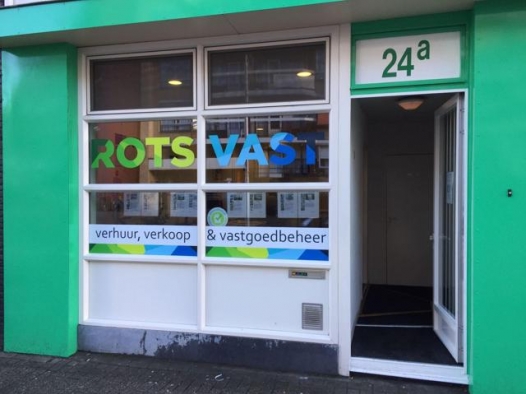
Description
Living with style, space, and comfort — your dream home awaits at Veenendaalstraat 111.
What an abundance of space and luxury this generous 1930s-style home offers, located in the beloved Koolhoven district of Tilburg. This is a house where you truly won’t be missing anything. Featuring a spacious modern kitchen, bright bathroom, beautiful flooring, and an extended ground floor, this home is completely move-in ready. The expanded living room is wonderfully bright and roomy, and with no fewer than five large bedrooms, there is more than enough space for the whole family. In 2021, the entire ground floor was modernized and fitted with a brand-new kitchen.
Location & Amenities
The house sits on a quiet, child-friendly street with plenty of play space right out front. Children can play safely on the large lawn, while just a bit further down the street you’ll find a football and basketball court for even more fun. All daily amenities are close by: primary school, childcare, supermarket, and NS station Reeshof are all within walking or cycling distance. And thanks to the nearby ring road, you’ll be on your way to Breda, Eindhoven, Den Bosch, or Waalwijk in no time.
In short: an ideal location where comfort, tranquility, and great accessibility come together!
Layout
Ground Floor
Upon entering the spacious hall, you immediately feel the warm and welcoming atmosphere of this home. The elegant black interior door provides a stylish entrance to the living room. From the hall, you have access to the toilet, the meter cupboard, and the staircase.
Living Room
The extended living room is impressively large—almost 12 meters deep! The herringbone floor with underfloor heating, along with sleek walls and ceilings, give the space a modern and luxurious look. Large windows and French doors bring in an abundance of natural light and beautifully connect indoor and outdoor living. Under the stairs, you’ll also find a practical storage cupboard.
Kitchen
The sleek black kitchen at the front of the house is a true cooking paradise. Equipped with high-quality built-in appliances such as a 5-zone induction cooktop, Quooker, extractor hood, extra-tall oven with microwave function, dishwasher, refrigerator, and freezer (all A-brand appliances), cooking here is a daily pleasure. The generous granite countertop and the many cupboards—mainly drawers—ensure that the kitchen is both highly practical and stylish.
The entire front façade is fitted with electric shutters.
First Floor
On the first floor, you will find three bedrooms, a spacious landing, and the bathroom.
Bedrooms
Two large rooms of approximately 13 m² at the front and rear, plus a third room of about 8 m², offer plenty of possibilities for use as bedrooms, office space, or hobby rooms. All rooms have neat laminate flooring and mostly smooth plastered walls. The bedroom at the rear is equipped with air conditioning.
Bathroom
The bright bathroom is fitted with a bathtub, separate shower, wall-mounted toilet, and washbasin unit. Clean lines and modern materials make this a wonderful place to relax.
Second Floor
Via the fixed staircase, you reach the second floor with two additional spacious bedrooms—both with dormer windows providing ample natural light. The bedroom at the rear also features air conditioning. Additionally, there is a separate laundry room.
The laundry room offers plenty of space for laundry appliances, extra storage, and houses the mechanical ventilation unit—practical and neatly concealed.
Attic
A hatch on the landing gives access to a generous attic space, perfect for seasonal items or extra storage needs.
Garden
The sunny, deep backyard is a delightful place for both young and old. There is ample space for a lounge set, a large dining table, and even play equipment. At the back of the garden, you’ll find a wooden shed with electricity and a back entrance.
Key Features
Extended living room at the rear
Herringbone floor with underfloor heating (2021)
Five spacious bedrooms + separate laundry room
Modern, sleek kitchen with built-in appliances (2021)
12 solar panels (2021)
Multiple air conditioning units (2021)
Roof, cavity wall, and floor insulation
Hardwood window frames with HR++ glazing
Energy label A+
District heating
Spacious backyard with rear access
Why this home?
Because this house truly has it all: space, luxury, sustainability, and an ideal location in a family-friendly neighbourhood.
Veenendaalstraat 111 is move-in ready, stylish, and future-proof — exactly the kind of home you’ll love coming back to every single day.
Features
- Living area 160 m²
- Plot area 163 m²
- Volume 627 m³
- Number of bedrooms 6
- Energy label A+
- Area 163 m²
- Year built 2009
- Zoning Living space
- Status Sold
- Property type Single-family house
- Acceptance As of date
- Construction type Existing construction
- Roof type Gable roof
- External storage 6 m²
- Number of floors 3
- Heating Stadsverwarming
- Cadastral municipality Tilburg
- Ownership Full ownership
- Parking facilities Public parking
- Garage types No garage
Media
Floor plans

Do you want to be the first to know as soon as a suitable property becomes available for sale?
More information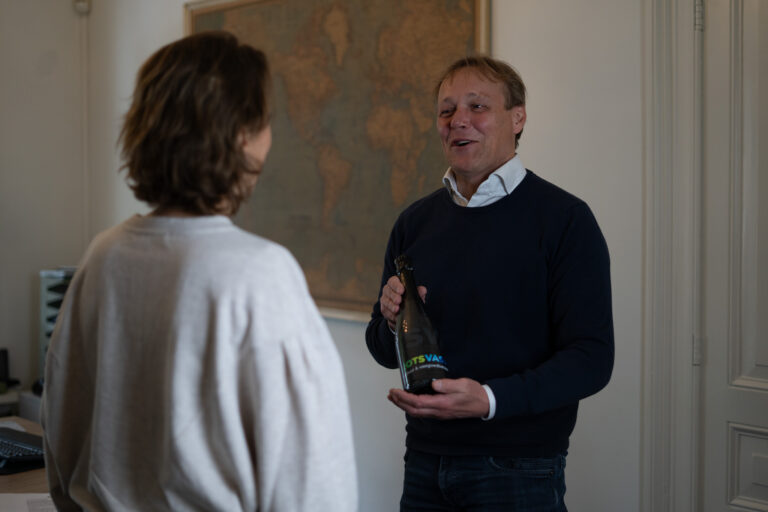
Rotsvast is more than a service provider - we are a partner who thinks with you.
Discover our approachIn the neighbourhood

Tilburg
Monday to Friday from 9:00 to 17:00.
