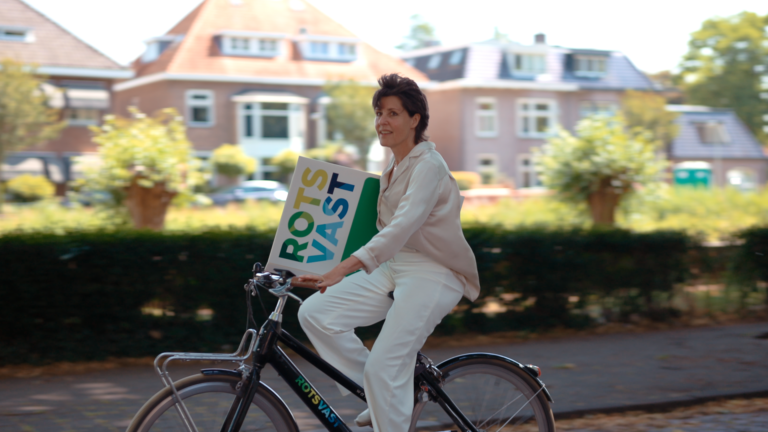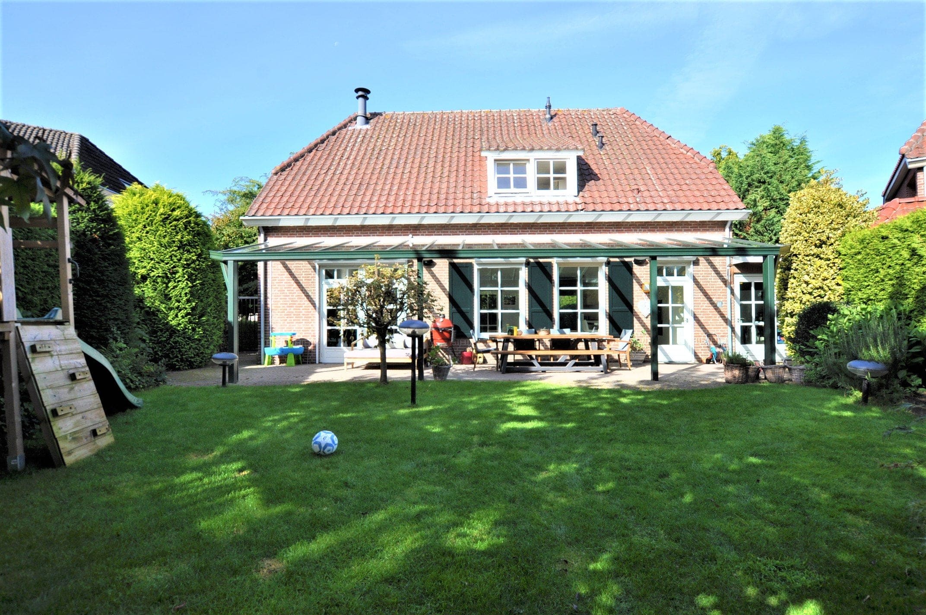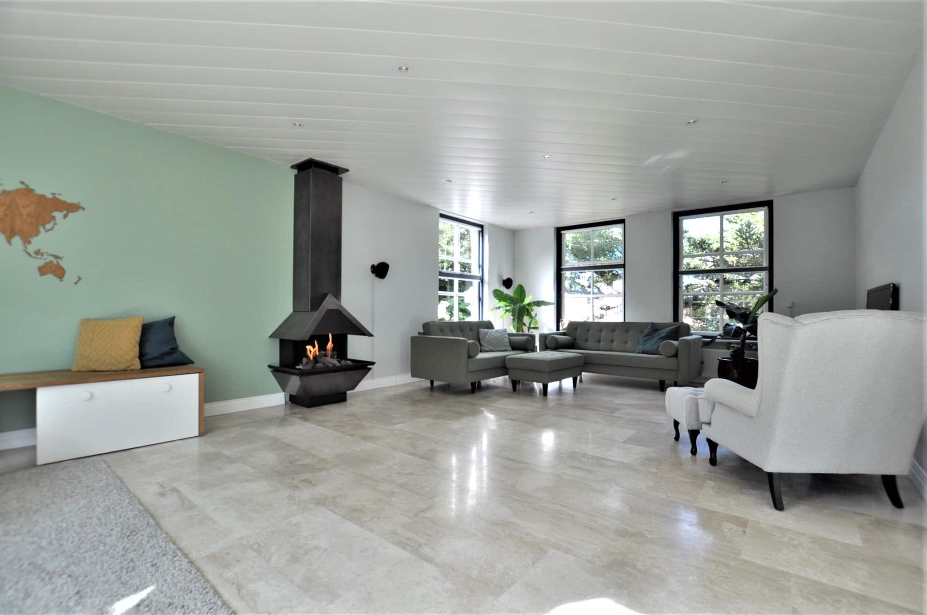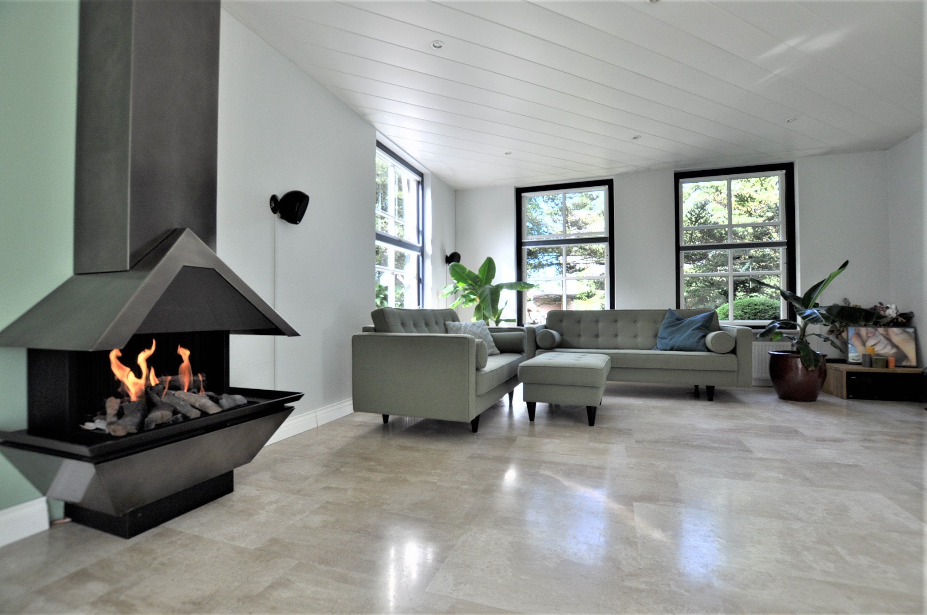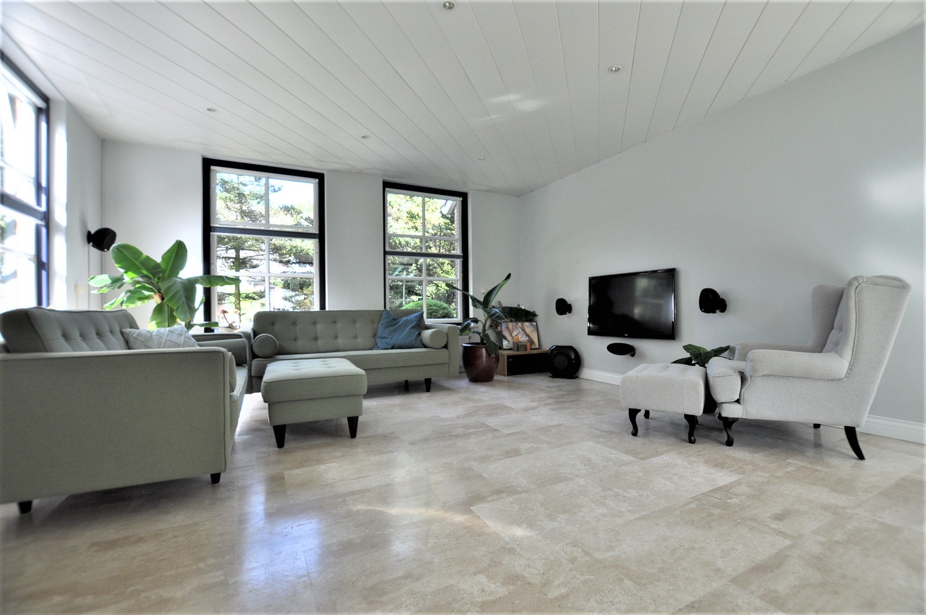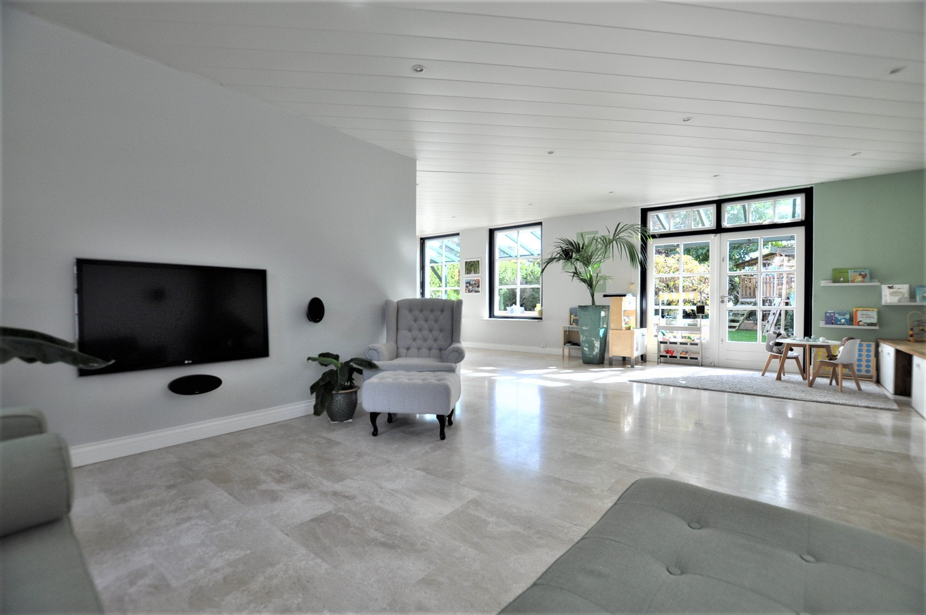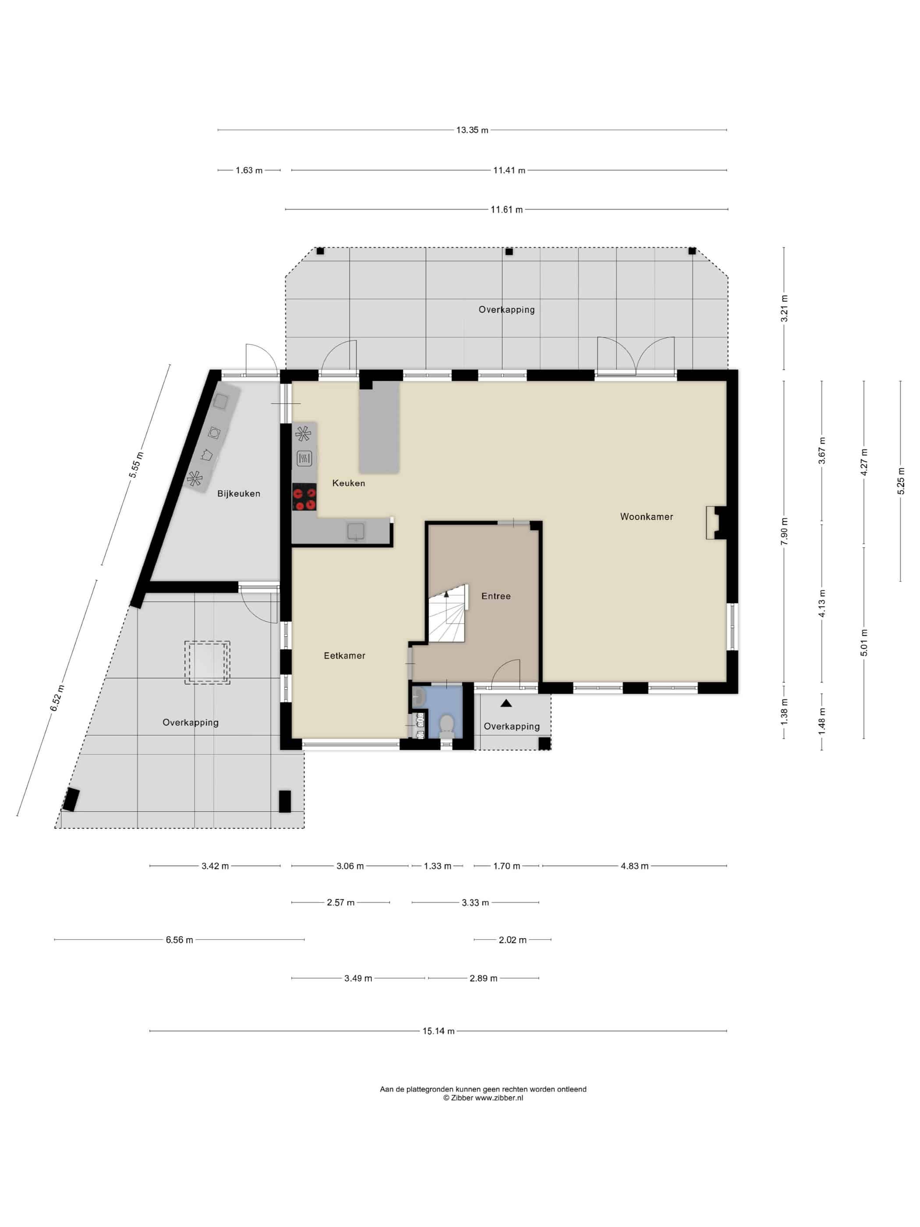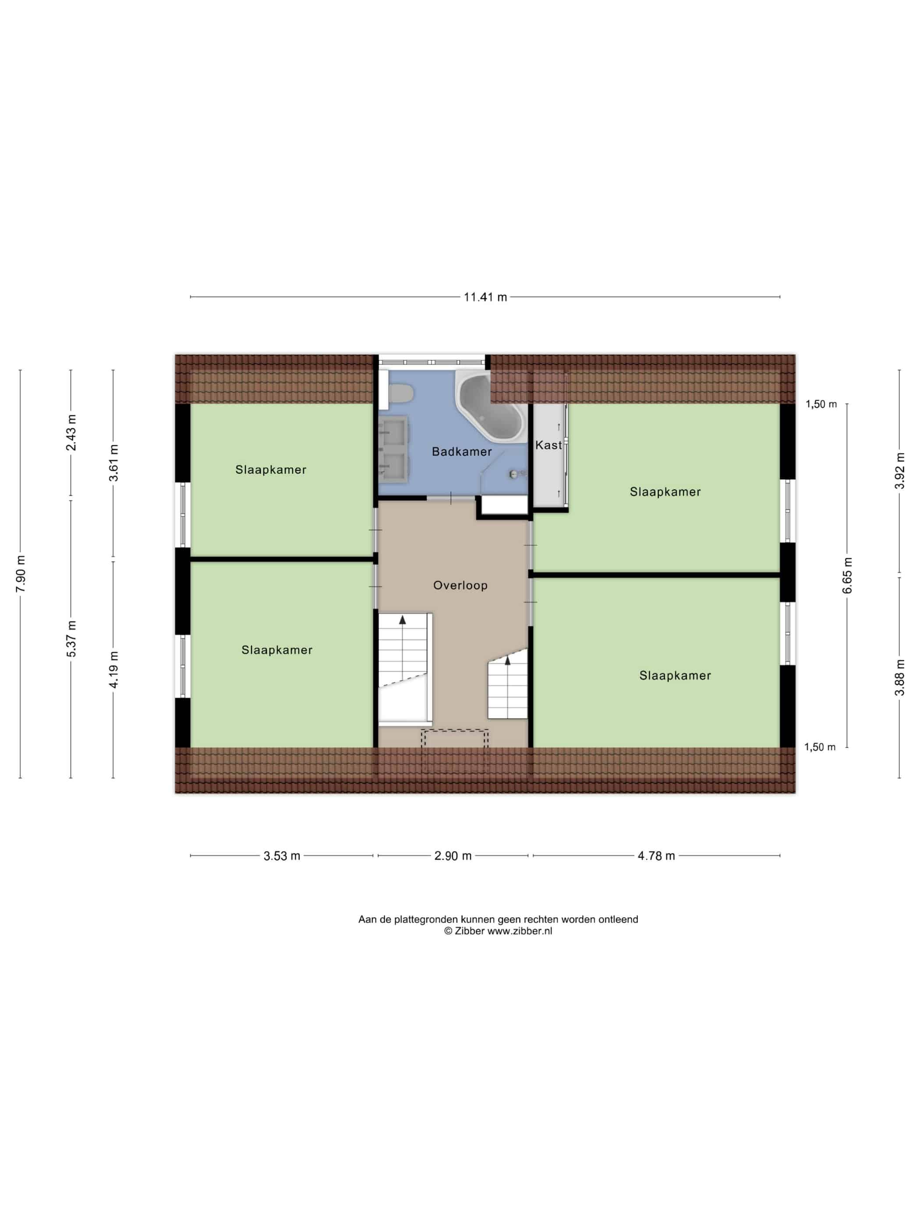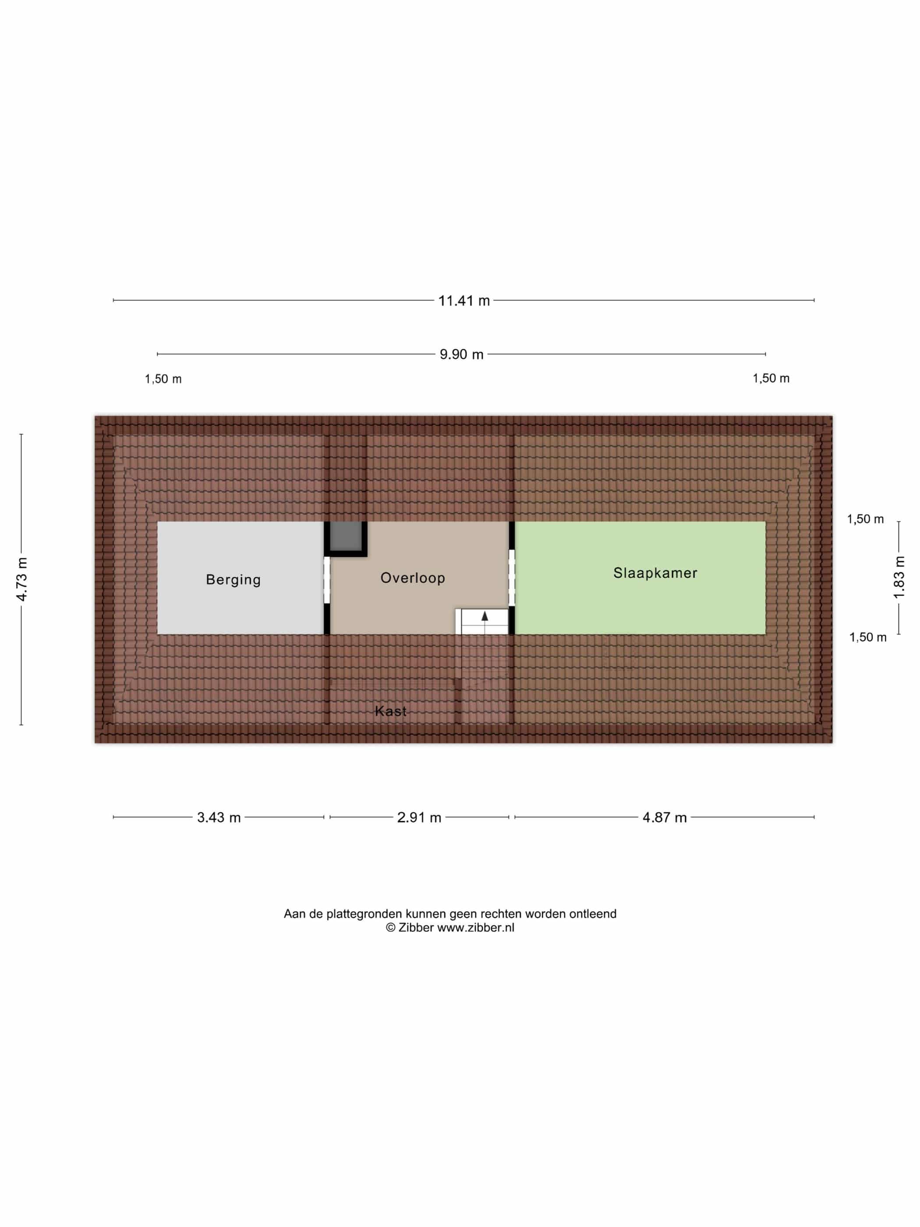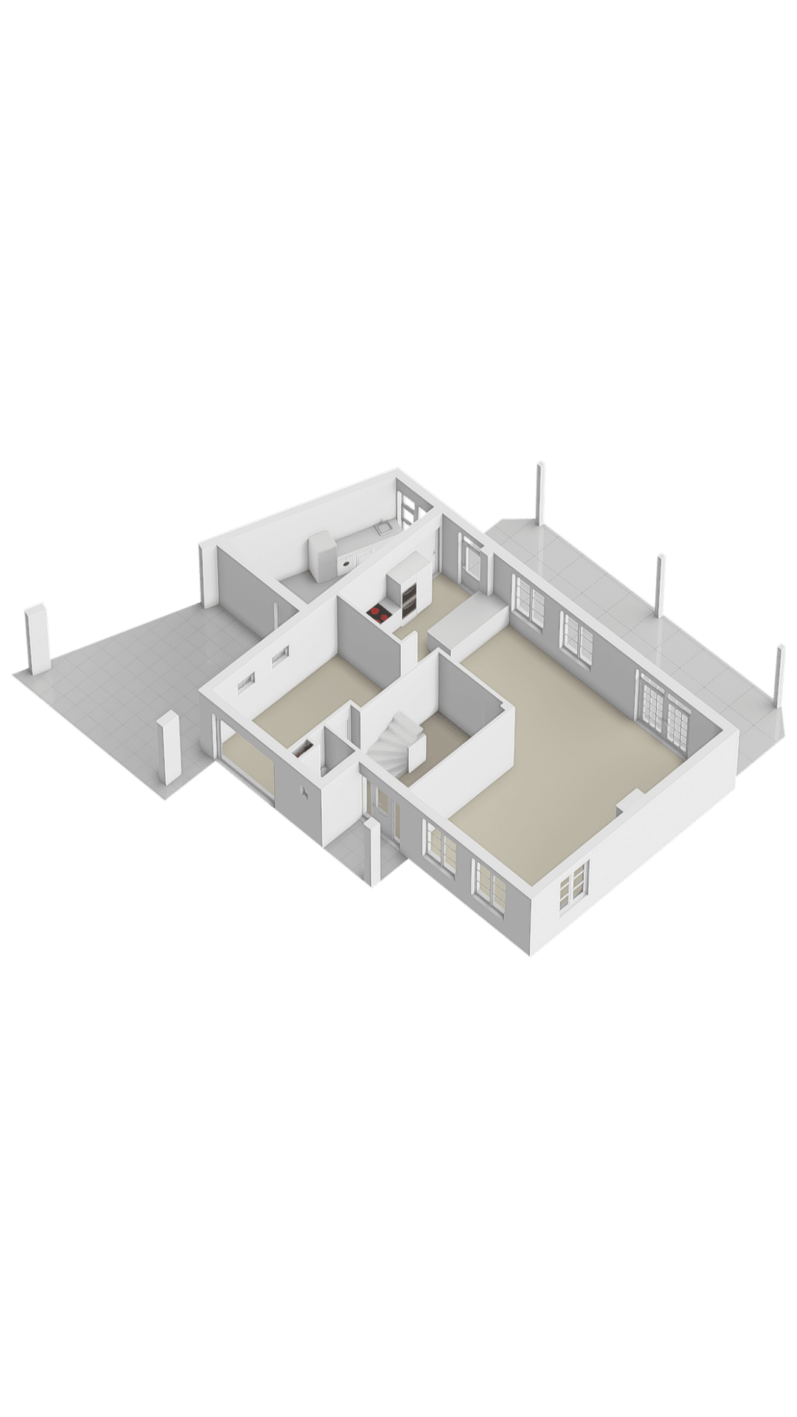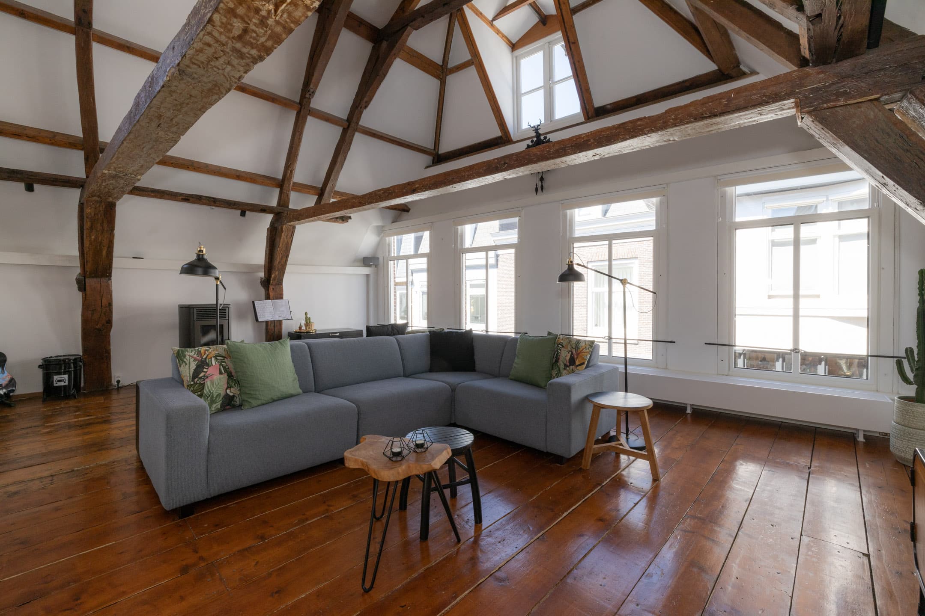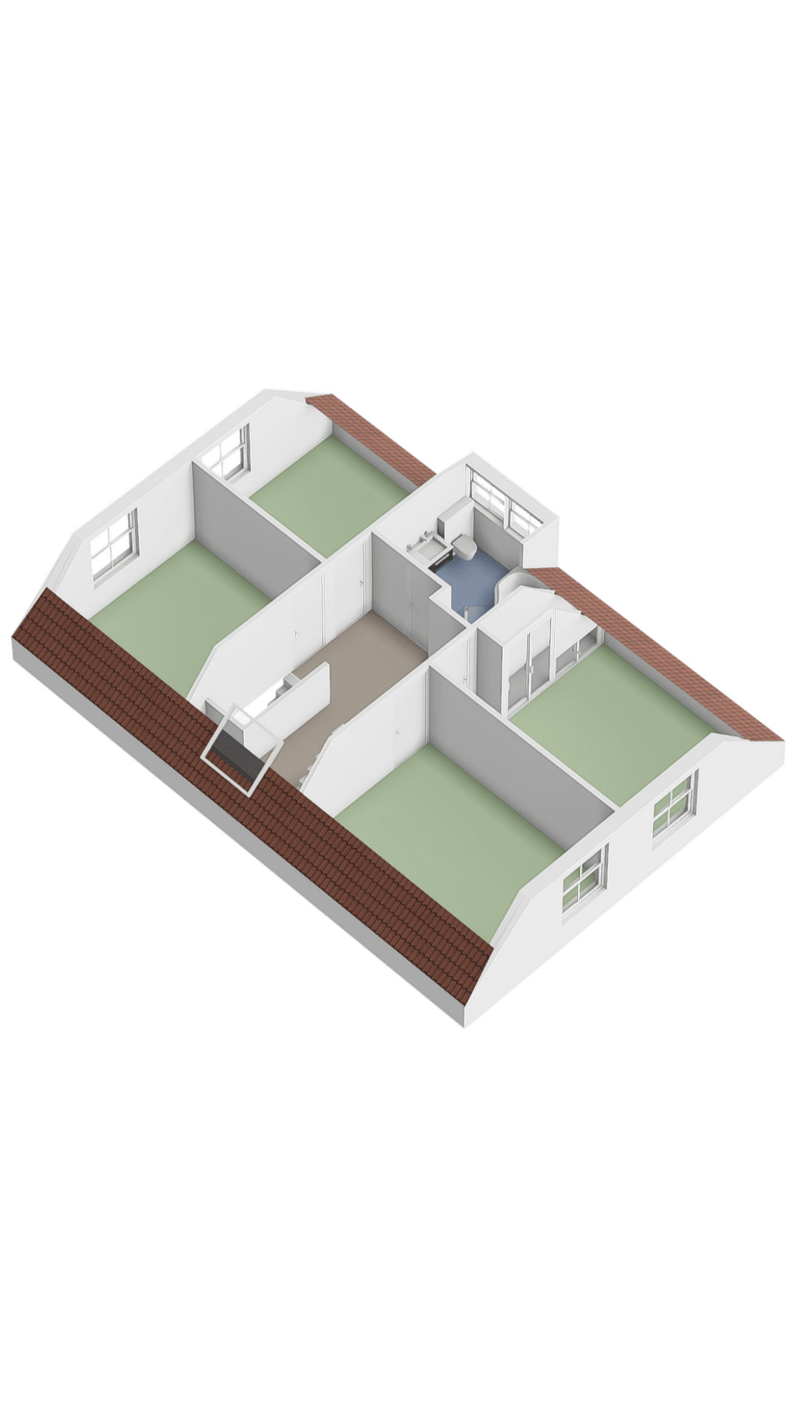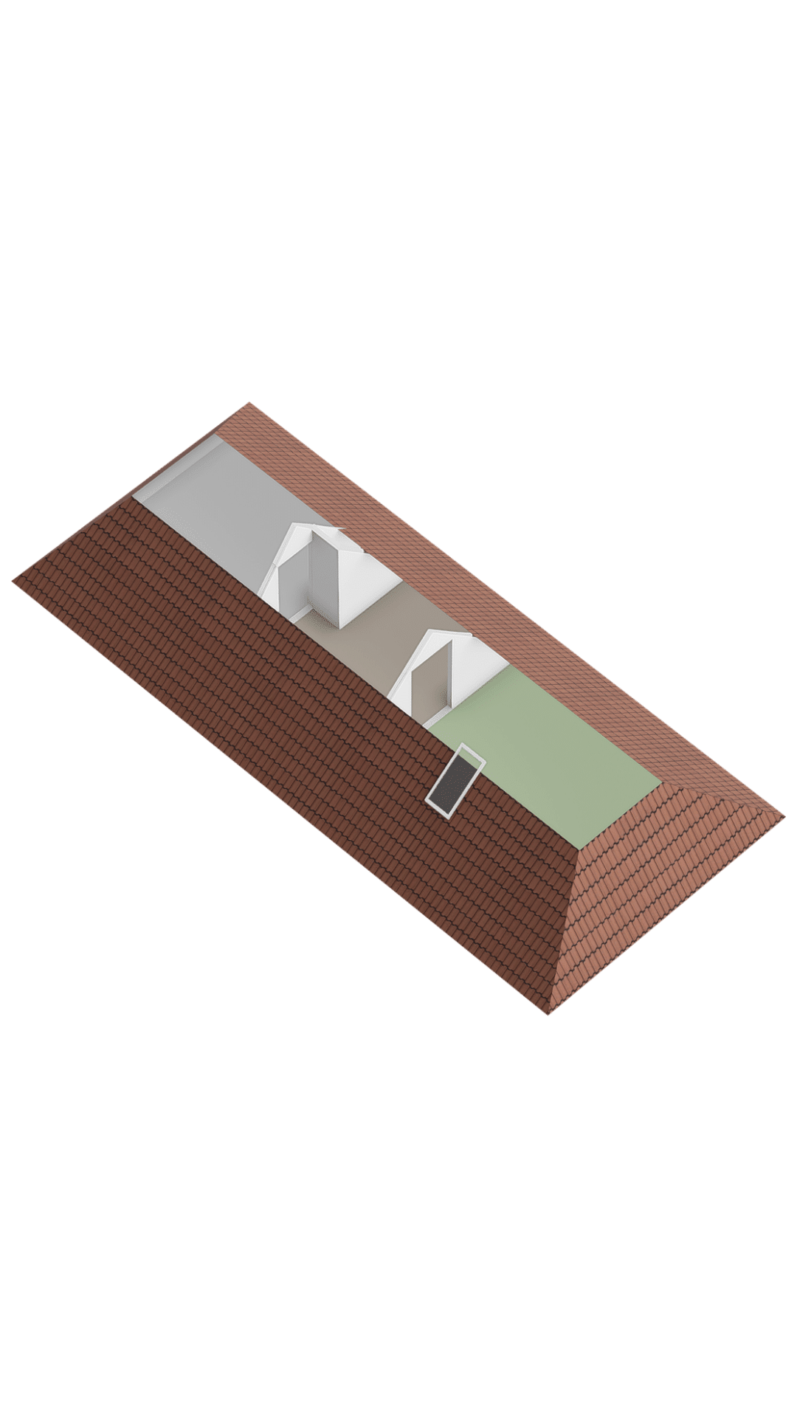Brouwershei 44
- 207m²
- 5
- C
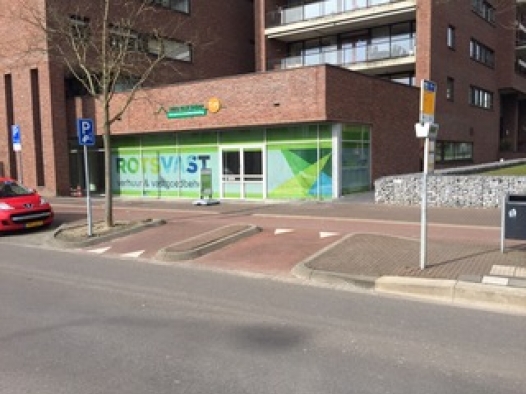
Description
Please contact our office in Eindhoven at 040-2440244 to schedule an appointment.
Welcome!
This beautiful detached single-family home on Brouwershei in Veldhoven, with four spacious bedrooms, a large landing, and a separate study/study room, offers comfort, privacy, and a distinctive appearance. The surrounding garden has a rich variety of trees and vegetation, giving you not only privacy but also a pleasant temperature inside during the summer months. In addition, this garden offers wonderful evening sun, allowing you to enjoy the garden in the evening!
Perfectly situated in the quiet residential area of ‘de Heikant’-Oost, the location of the house is very attractive. It is within walking distance of the ‘City Centrum’ shopping area in Veldhoven with its shops and restaurants, but schools, supermarkets, parks, etc. are also within easy reach.
Entrance
The house has a neatly landscaped front garden with an adjacent driveway with carport, which offers space for two cars. On both sides, the front garden is beautifully landscaped with mature trees and evergreen hedges, which provide a peaceful view and plenty of privacy.
You can enter the house via the carport or via the covered front door with lighting.
The entrance hall is generously lit with modern and warm lighting. From the hall, you can reach both the separate dining/study room and the living room. There is also a guest toilet (Villeroy & Bosch) with heating, a water fountain, and mechanical ventilation.
Luxury Open Kitchen with Semi Kitchen Island
The house has a spacious U-shaped living room with an open kitchen and separate dining room, equipped with a marble floor with underfloor heating and dimmable recessed spotlights that allow you to adjust the atmosphere to your liking.
The custom-made luxury kitchen with island was installed in 2019 by the company ‘van Diessen keukens’ and is equipped with a modern 4-burner Bora induction hob with integrated extraction system, fridge-freezer, a combi-oven, a separate (steam) oven with pyrolysis, and a dishwasher. All appliances are from the Siemens IQ series and have a Wi-Fi function that allows them to be controlled remotely. In addition, everything is finished in high-gloss white and wood, and a worktop has been created that can be used as a breakfast table.
Adjacent to the kitchen is a handy utility room/storage room that offers ample space for bicycles, for example. There is now a built-in cupboard here, as well as a worktop and sink with connections for the washing machine and dryer underneath. This space is insulated and has a radiator. Both the kitchen and the utility room provide access to the garden, which is a distinctive feature of the house and adds to its convenience.
Dining room/Work space
The separate dining room can be accessed through the living room/kitchen, as well as through the hall. This room can also be used as a study or playroom, for example. The large windows provide this room with plenty of natural light, creating a pleasant atmosphere for working or eating together with family or friends. This room offers space for a dining table for 10 to 12 people.
Living room
The very spacious L-shaped living room has lots of light from three sides and also features an elegant gas fireplace that creates a charming atmosphere in the winter months.
From the living room, double French doors open onto the spacious and beautifully landscaped garden, which features a large lawn with a custom-made children's play area, including a sandpit.
First floor layout:
The staircase leads to the spacious landing, which provides access to four spacious bedrooms. All are equipped with the same warm and characteristic hardwood flooring, as well as recessed spot lighting and radiator heating. In between, you will find the bathroom, which is currently equipped with a bathtub with whirlpool function, a separate shower cubicle, a double sink with cabinet, a designer wall radiator, and a wall-mounted toilet.
Layout of the second floor:
Spacious attic, divided into three parts. The right side with a Velux skylight can be used as a children's bedroom or home office. The central heating boiler (Nefit Ecomline HR Excellent) is also located on this floor and was installed in 2004. The left side of the attic is perfect for use as storage space.
Garden:
The spacious garden faces southeast, offering plenty of sunshine in the morning and early afternoon under the canopy, and in the evening you can enjoy the evening sun at the rear of the garden. A canopy has been built across the entire width of the house and extends approximately 3 meters in depth, ensuring that all your garden furniture remains in excellent condition. The built-in spotlights allow you to enjoy your garden until later in the evening. A fun play area has been created in the corner of the garden, surrounded by tall vegetation for privacy. A back entrance leads to the front of the house, which is enclosed by a steel gate.
Are you interested in this beautiful detached single-family home? Then contact us quickly on 040-2440244 or and we will be happy to schedule a viewing with you.
Primary features:
Year of construction: 1985
Living area: approx. 207m2
Of which remainder space: ca. 18m2
Plot size: approx. 510m2
Garden: approx. 71m2
Energy label: C
Features
- Living area 207 m²
- Plot area 510 m²
- Volume 769 m³
- Number of bedrooms 8
- Energy label C
- Area 510 m²
- Location features On quiet road, in residential area, unobstructed view
- Year built 1985
- Zoning Living space
- Status Available
- Property type Single-family house
- Acceptance In consultation
- Construction type Existing construction
- Roof type Gable roof
- Number of bathrooms 1
- Number of floors 3
- Facilities Shutters, TV cable, skylight, fiber optic cable
- Insulation Roof insulation, wall insulation, double glazing
- Heating Central heating boiler
- Hot water Central heating boiler
- Boiler fuel Gas
- Cadastral municipality Veldhoven
- Ownership Full ownership
- Main garden Back garden
- Main garden area 107 m²
- Main garden location Southeast
- Parking facilities Public parking
- Garage types Carport, no garage
Media
Floor plans

Do you want to be the first to know as soon as a suitable property becomes available for sale?
More information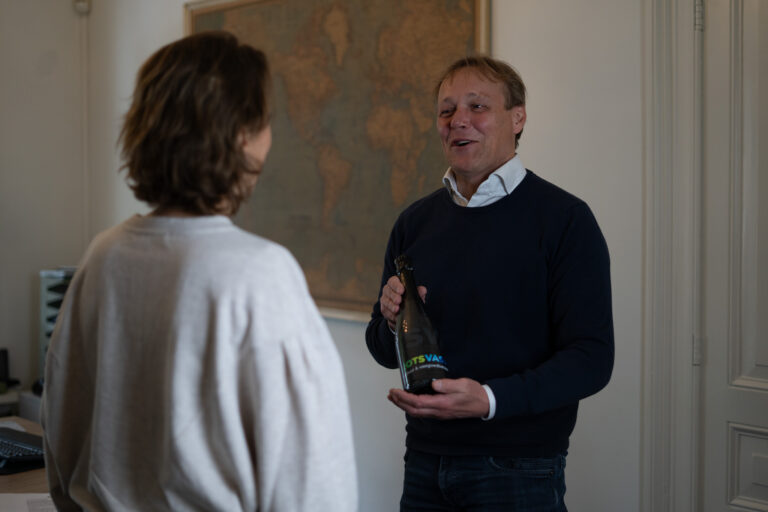
Rotsvast is more than a service provider - we are a partner who thinks with you.
Discover our approachIn the neighbourhood

Eindhoven
Monday to Friday from 09:00 - 17:00. Lunch break from 12:30 to 13:00 (the phone also takes a lunch break).
