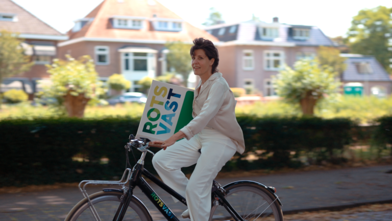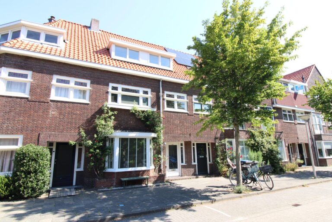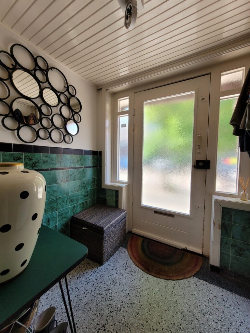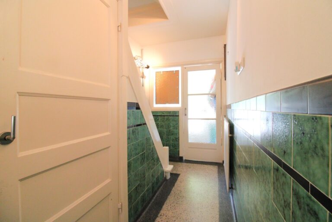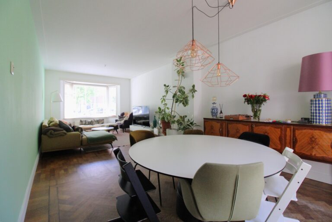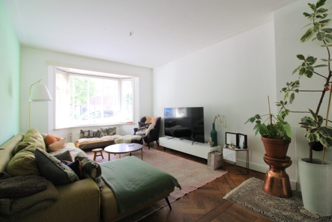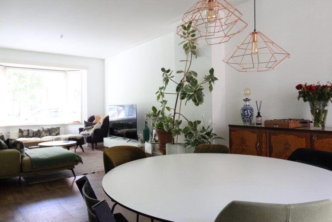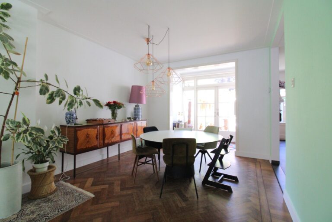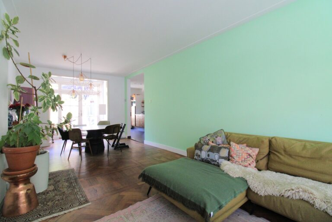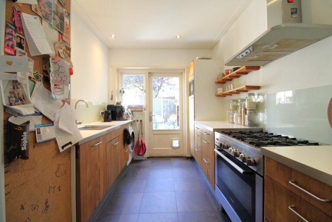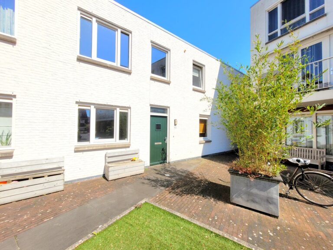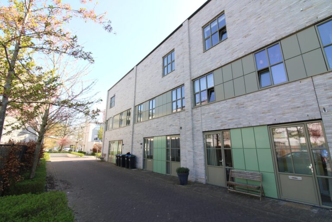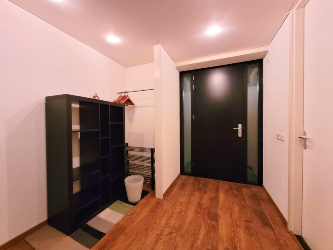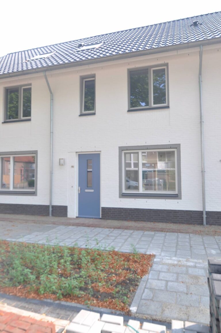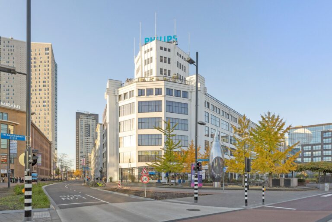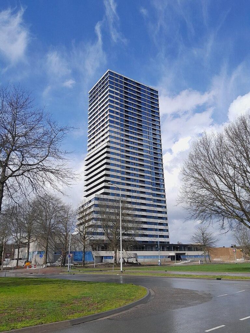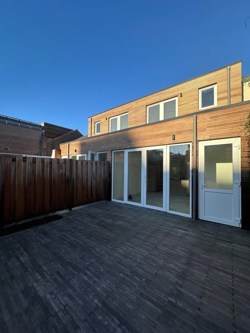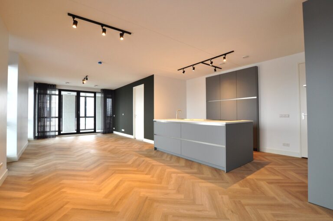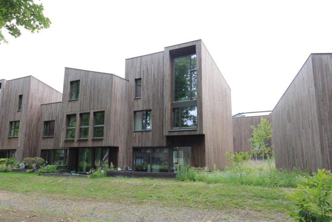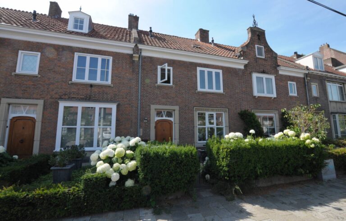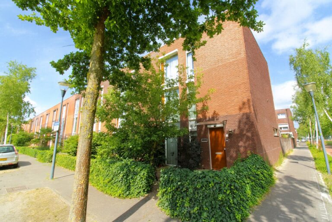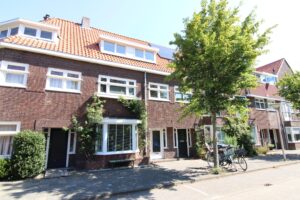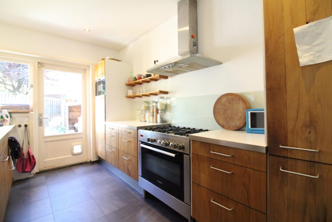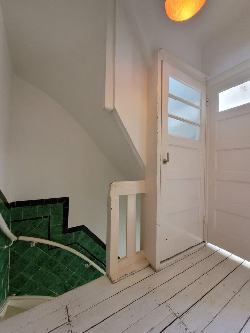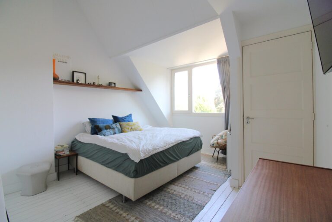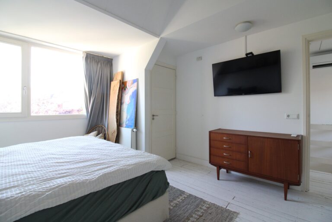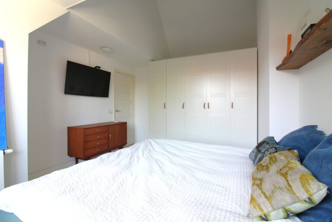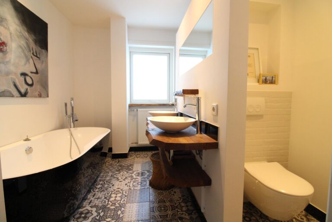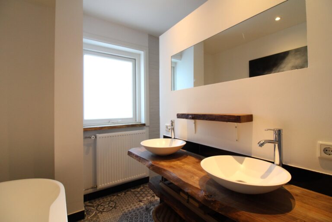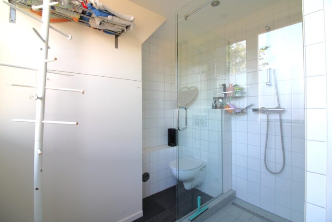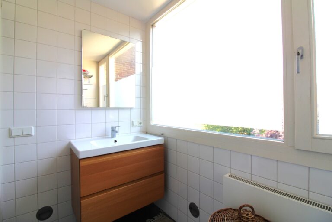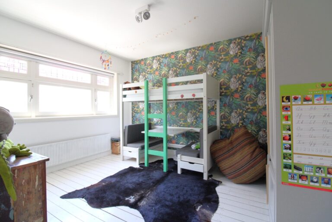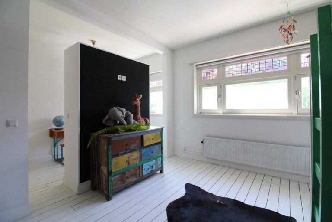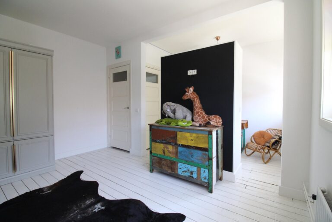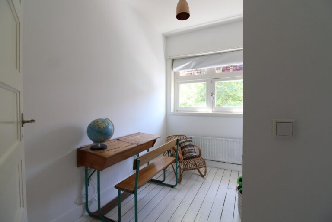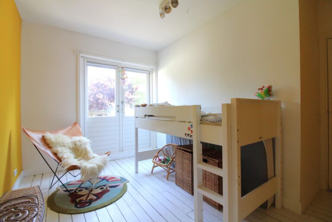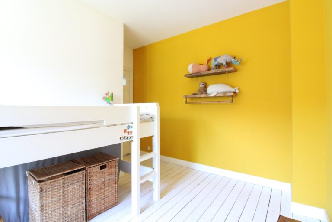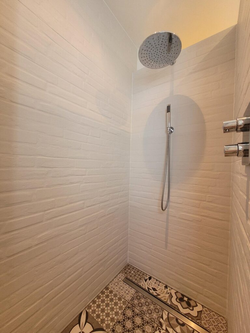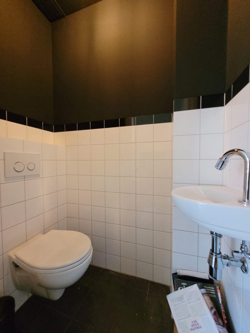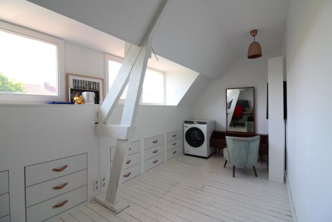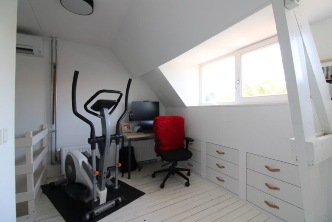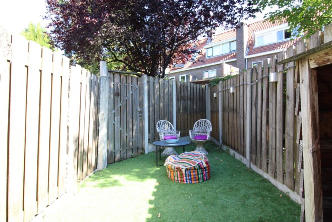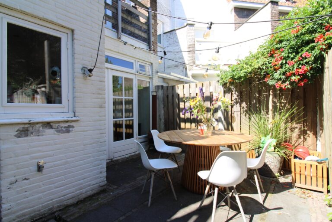Willem de Zwijgerstraat
- 165m²
- 3
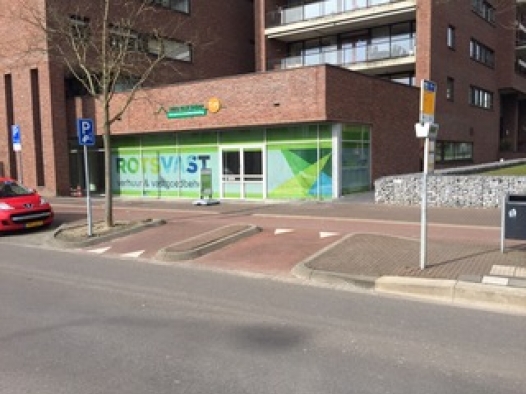
Description
Type: Single-family home
Location: Center / Eindhoven
Characteristic and well-maintained 1930s home, located close to the center and consisting of a cozy city garden, three spacious bedrooms, two bathrooms, and a cozy living room.
All the amenities and facilities of Eindhoven's city center are within easy reach. Within a 5-minute walk, you will find yourself on Kleine Berg with various shops and restaurants, and in the extension of this street, the rest of Eindhoven's shopping district. Despite its very central location, you can still enjoy the peace and quiet of a residential area, which is also characteristic of this specific neighborhood (de bergen).
ASML and the High Tech Campus are within 20 minutes by bike, and there are also good connections to various schools in the area.
General description:
Entrance to the house through the contemporary hall, from where you can reach the living room, toilet, basement, and staircase to the first floor. This hall still has the original terrazzo floor and wall tiles.
Spacious living room with light from both sides, warm wooden floors, and French doors to the garden. Adjacent is the semi-open kitchen, which is equipped with a fridge-freezer, dishwasher, microwave, 6-burner gas stove with large oven and extractor hood, and various storage options.
1st floor:
Landing to the hall, from which you can access two bedrooms and the bathroom. The bedroom at the front of the house is spacious and extra large. The room at the rear provides access to the balcony, which is not paved or equipped with decking.
The stylish and modern bathroom has been recently installed and features a beautiful oval bathtub, double sink with vanity, walk-in shower, and toilet.
Second floor:
Spacious attic floor consisting of a third bedroom and a spacious loft. The bedroom has a high ceiling and has been extended with a dormer window. A second bathroom has also been created with a shower cabin, toilet, and sink with vanity unit.
The attic offers space for a home office or, for example, a playroom for children. Air conditioning has also been installed here to keep the 1st and 2nd floors cool.
Garden:
Typical city garden which is low maintenance. The garden faces north and can also be accessed via a back entrance, which is suitable for bicycles.
Rental period under sublease for 24 months.
Rental price excludes costs for gas, water, electricity, TV + internet, and municipal taxes. Please note that parking permits are required, and these cost approximately €60.00 per year for the first car and double that for a second car.
Features
- Start date Available from 01-09-2025
- Total rent €2.500 excl
- Service costs -
- Other costs -
- Deposit €4.980
- Energy label D
- Type House, Family house, Terraced house
- New construction No
- Finish level Resale
- Number of rooms 4
- Number of bedrooms 3
- Surface area 165 m²
- Balcony No
- Parking Parkeervergunningen
- Including VAT No
- Smoking No
- Pets allowed No
Media

Are you wondering when a rental property that perfectly suits your needs will become available?
More information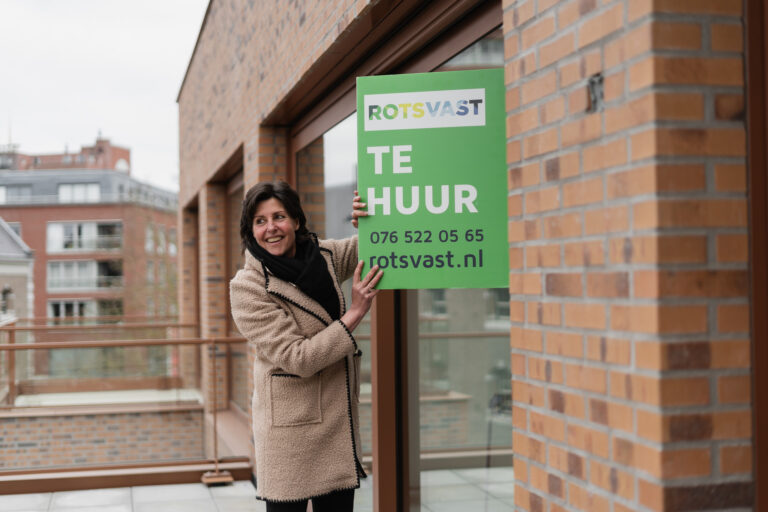
Rotsvast is more than a service provider - we are a partner who thinks with you.
Discover our approachIn the neighbourhood

Eindhoven
Maandag t/m vrijdag van 09.00 - 17.30 uur. Lunchpauze van 12.30 - 13.00 uur (ook de telefoon luncht).
