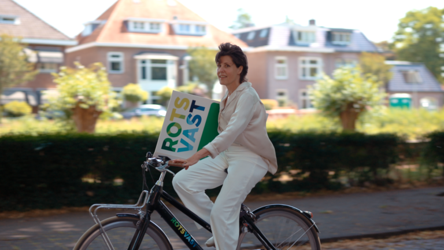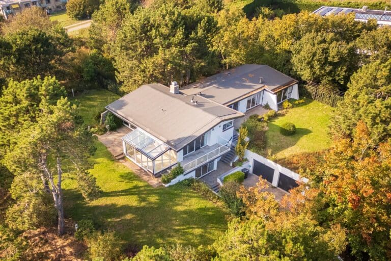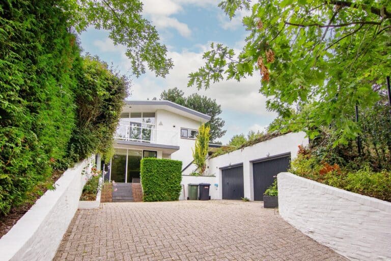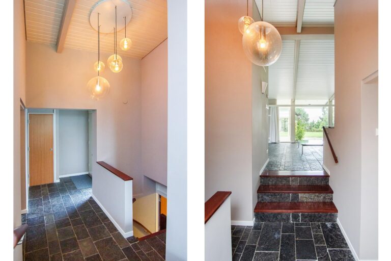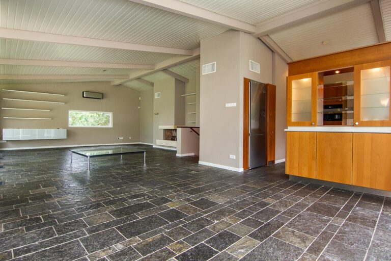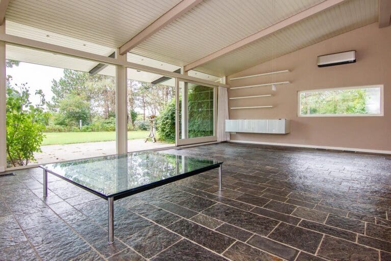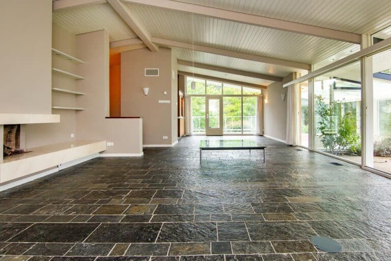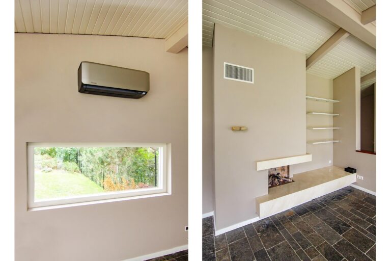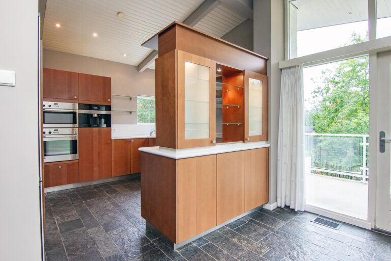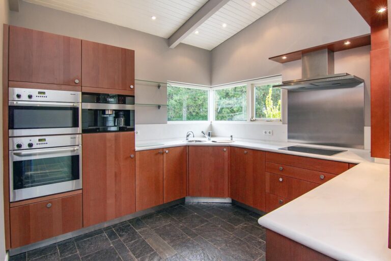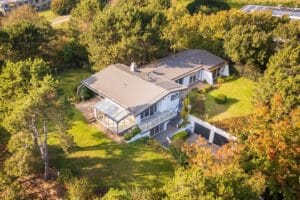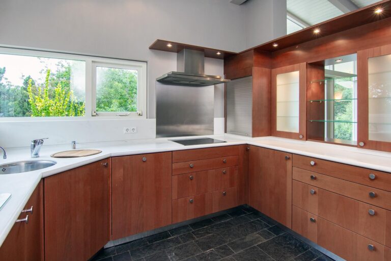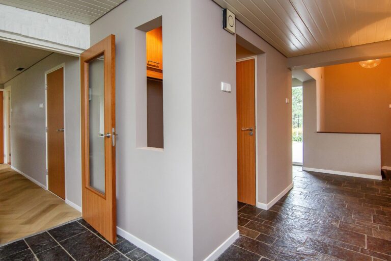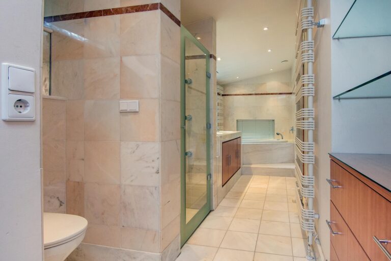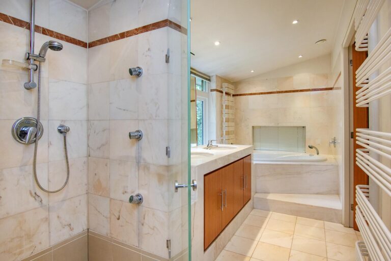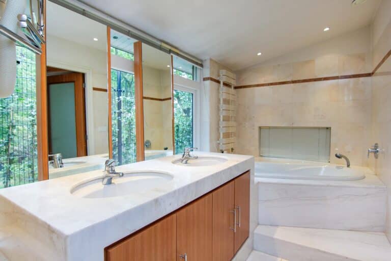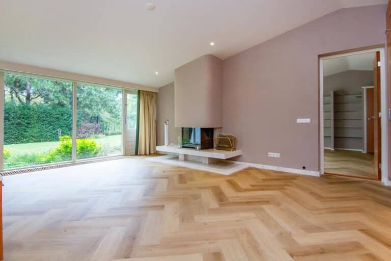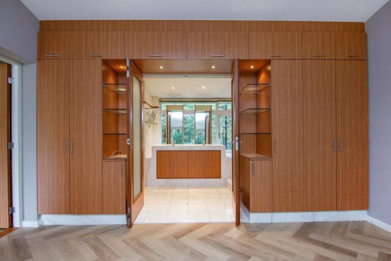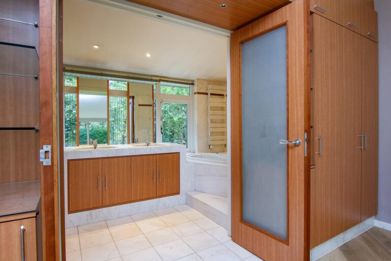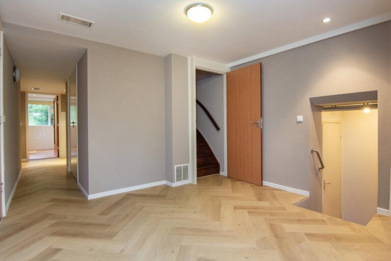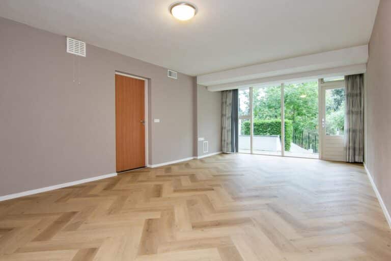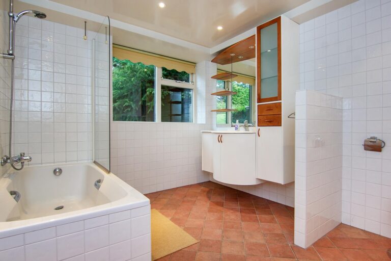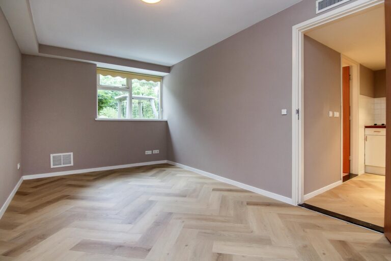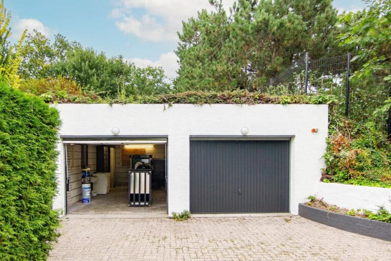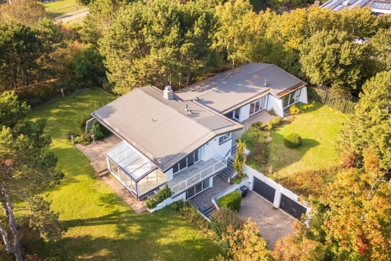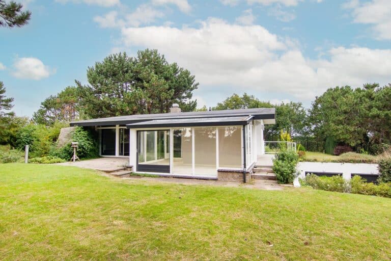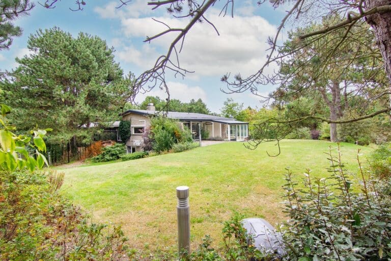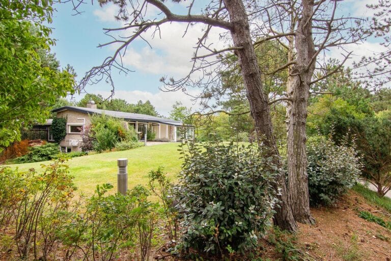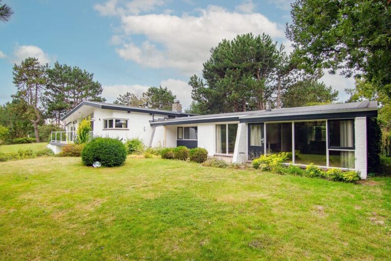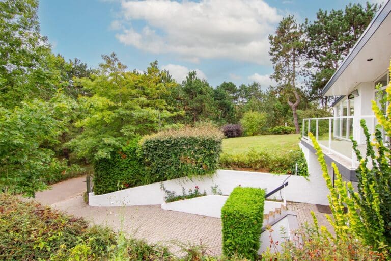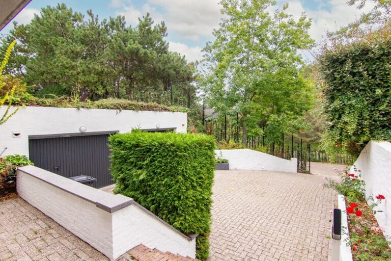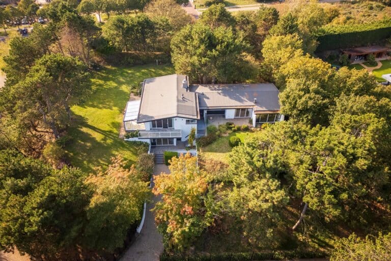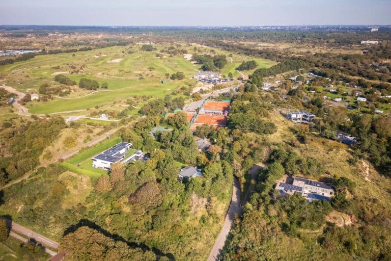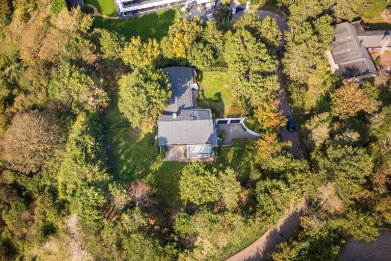Herman Heijermansweg
- 257m²
- 5
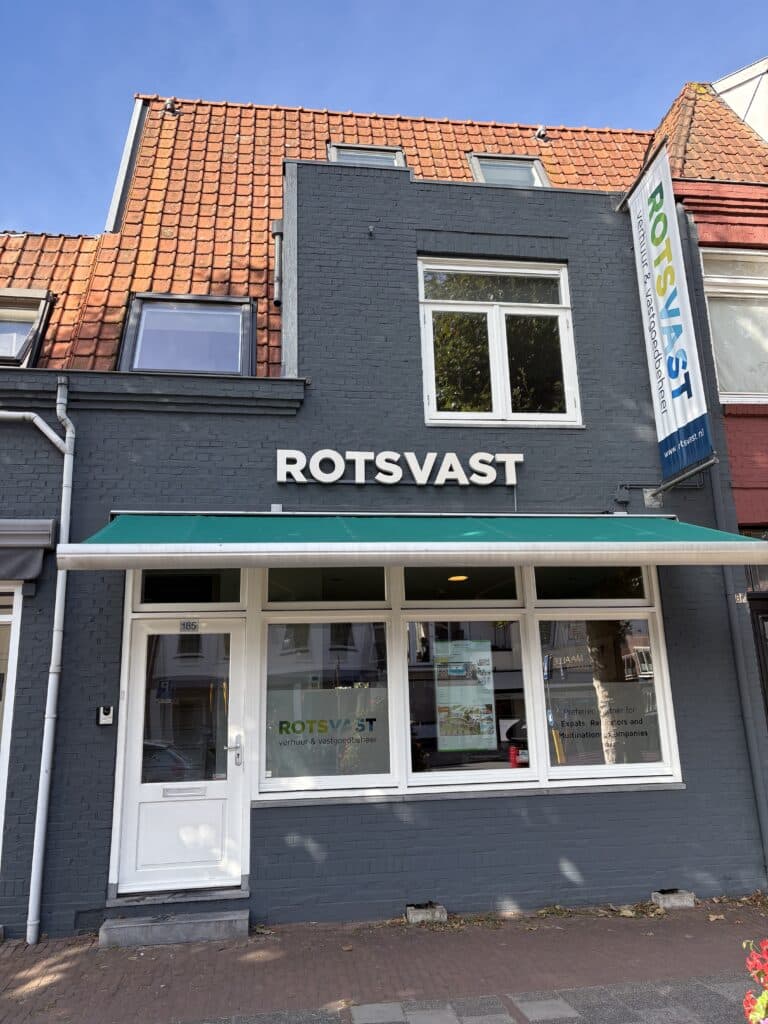
Description
Exclusive Detached Villa in a Prime Zandvoort Location – Privacy, Space and Luxury in the Dunes!
Situated in one of the most sought-after areas of Zandvoort, surrounded by peace, greenery and open space, this detached villa offers an exceptional living experience. Tucked away on the edge of the village and neighbouring the Kennemer Golf Club and Tennis Club Zandvoort, you will enjoy ultimate privacy in a unique natural setting.
This well-maintained and elegantly designed villa is ideal for those seeking comfort, space and quality. With a living area of approx. 260 m², the property features five bedrooms, two bathrooms and a spacious living room with open kitchen – perfect for family life (with au pair), entertaining guests or shared living. The beautifully landscaped garden of approx. 1,000 m² is a true oasis of tranquillity, offering multiple sun terraces, mature planting and complete privacy. In addition, the property includes a double garage with automatic doors.
Location and Accessibility
The location is truly ideal: within walking or cycling distance you will find the lively village centre of Zandvoort with shops, supermarkets, daily amenities, charming restaurants, sports facilities, the dunes and the beach. The centre of Haarlem is just a 10-minute drive away, while Schiphol, Amsterdam and The Hague can all be reached within 30 minutes. Thanks to its favourable position near major roads, this villa is perfectly suited for nature lovers as well as commuters who value peace and quiet without compromising on accessibility.
Layout
Ground floor: spacious living room with fireplace, air conditioning and conservatory. The kitchen is fitted with high-quality built-in appliances. On this floor you will also find three bedrooms, including the master bedroom. The master bedroom features a fireplace, en suite bathroom and direct access to the garden. The luxurious bathroom includes a jacuzzi, steam shower, dressing area and built-in wardrobes.
Basement: the basement offers two bedrooms, a small kitchen, a bathroom with shower and bathtub, a wine cellar and its own private entrance.
General
- Living area approx. 260 m²
- 5 bedrooms
- 2 bathrooms
- Plot size approx. 2,000 m², including 1,000 m² usable garden
- Fully furnished
- Detached villa
- Double garage
- Available immediately
Financials
- Rent: €7,950 per month excluding utilities
- Security deposit: 2 months
Features
- Start date Immediately available
- Base rent €7.950
- Total rent Service costs €7.950 Included
- Other costs Gas/Heat Water Electricity Internet Television - Not included Not included Not included Not included Not included
- Deposit €15.900
- Energy label D
- Type House, Villa, Detached house
- New construction No
- Finish level Resale
- Number of rooms 6
- Number of bedrooms 5
- Surface area 257 m²
- Balcony No
- Roof terrace No
- Parking Parking garage
- Including VAT No
- Smoking No
- Pets allowed In consultation
Media

Are you wondering when a rental property that perfectly suits your needs will become available?
More information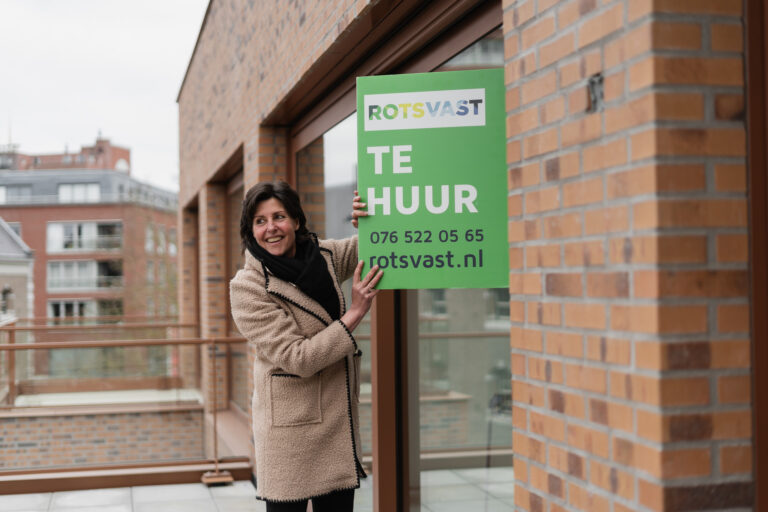
Rotsvast is more than a service provider - we are a partner who thinks with you.
Discover our approachIn the neighbourhood

Amstelveen
Monday to Friday from 09:00 to 18:00. Saturday by appointment.
