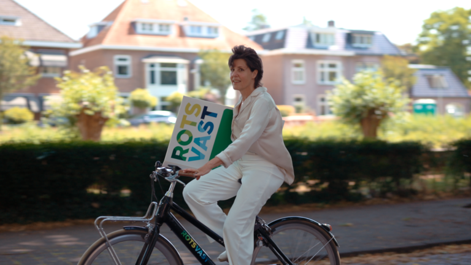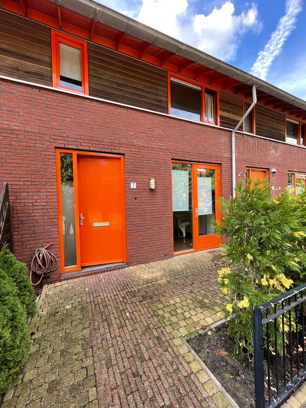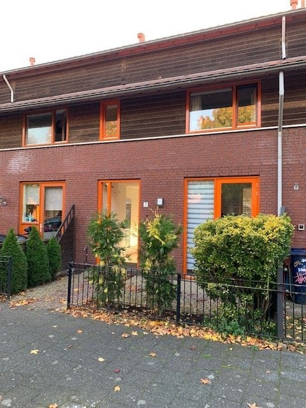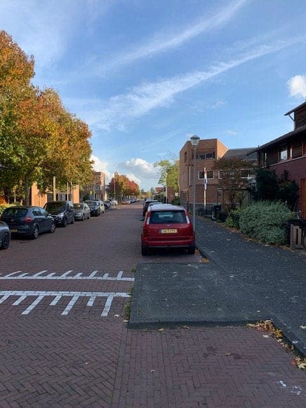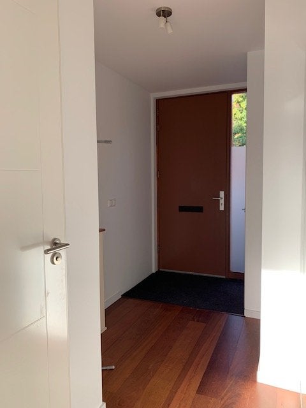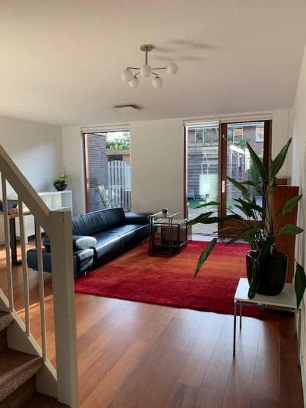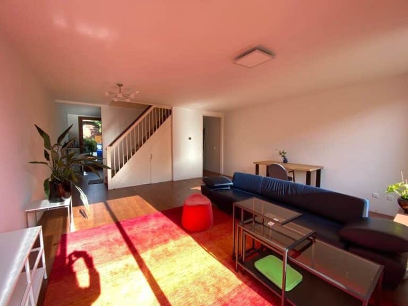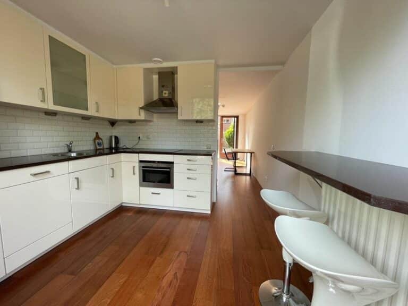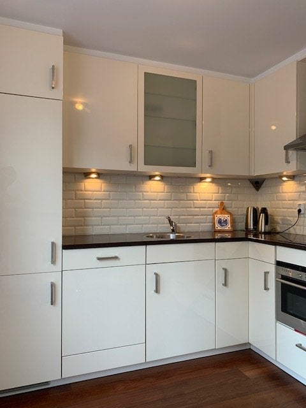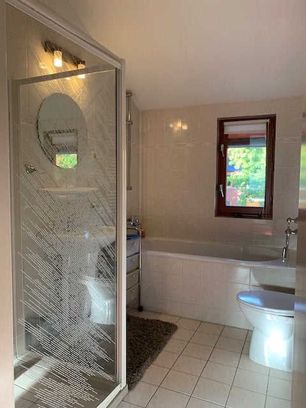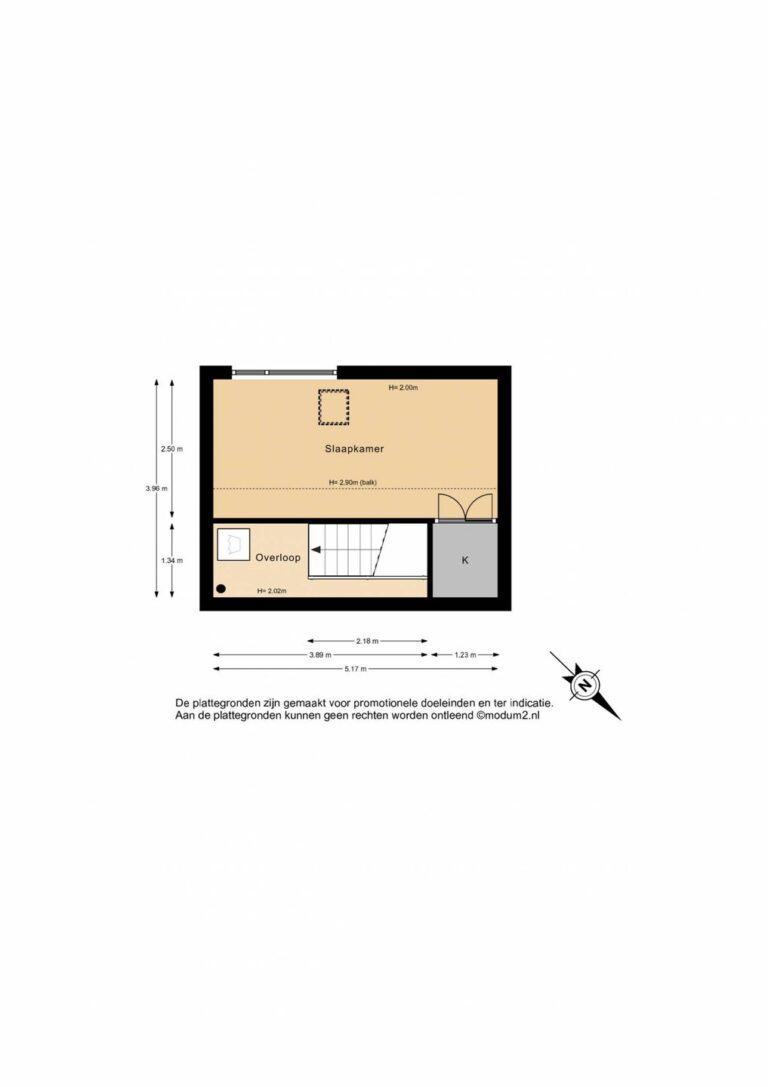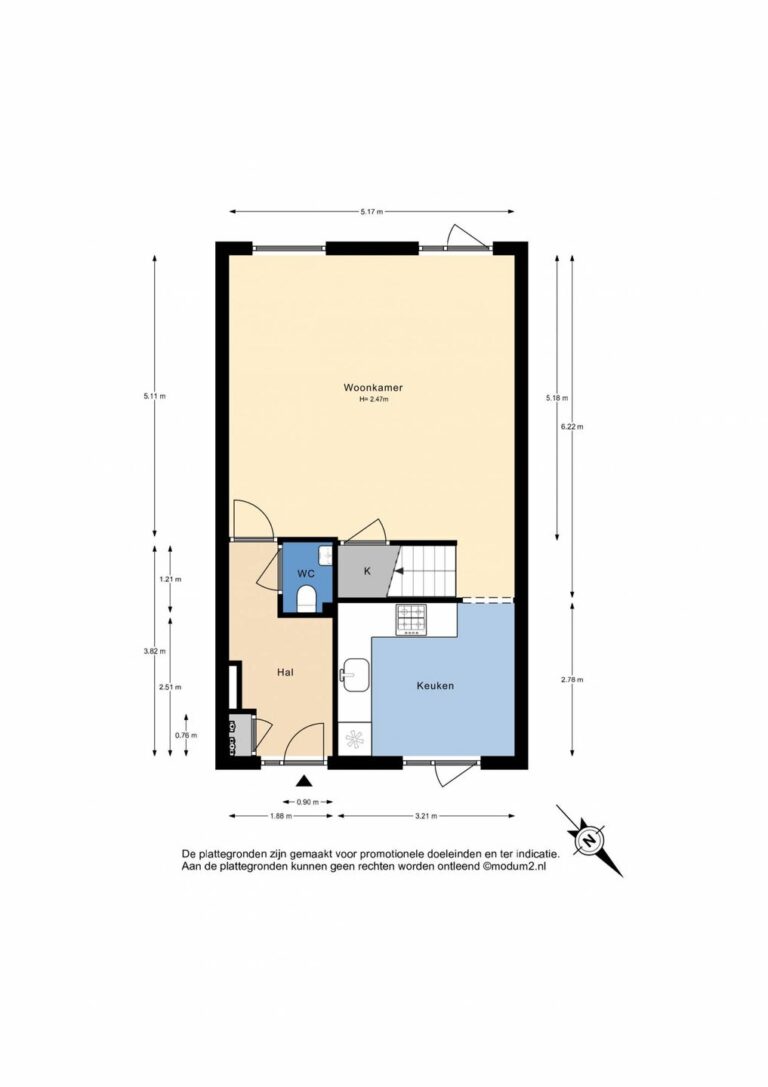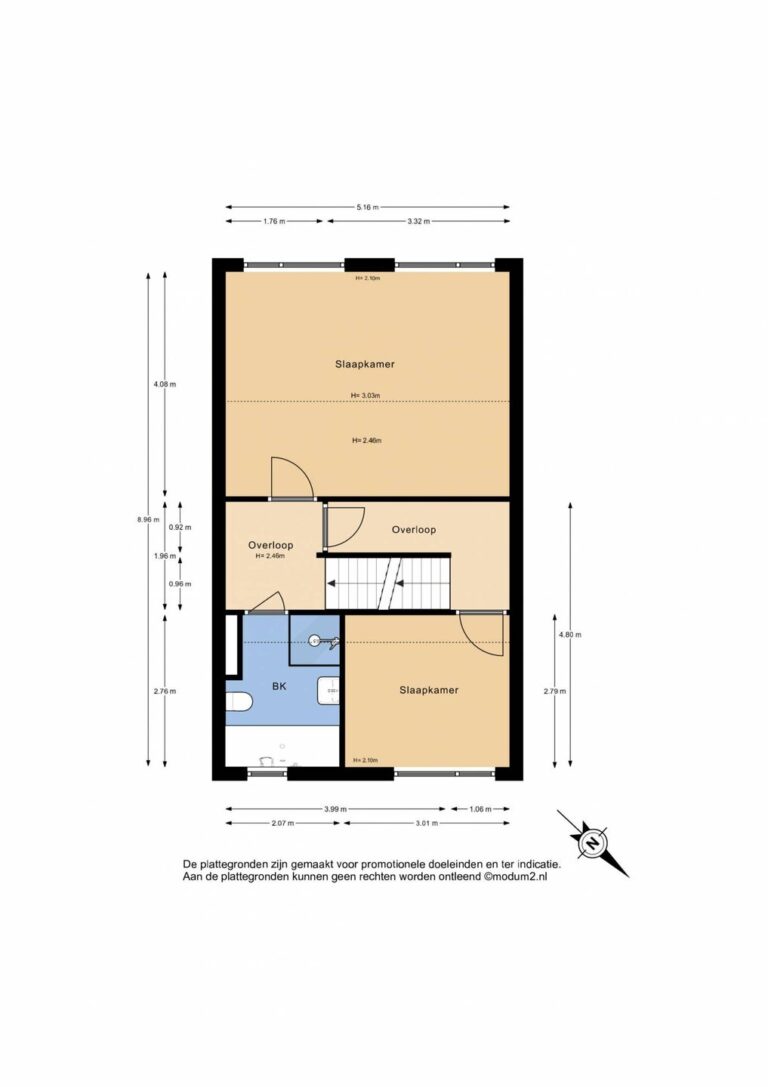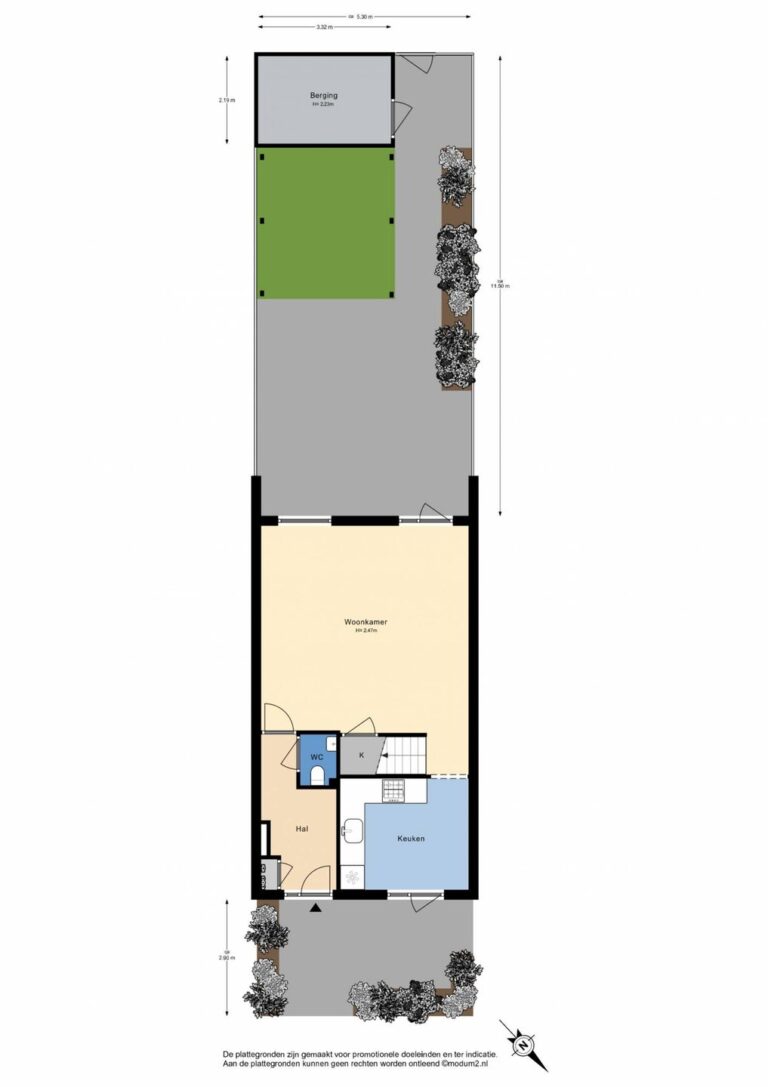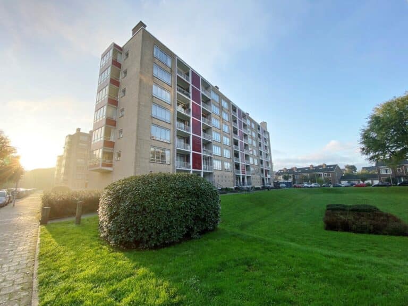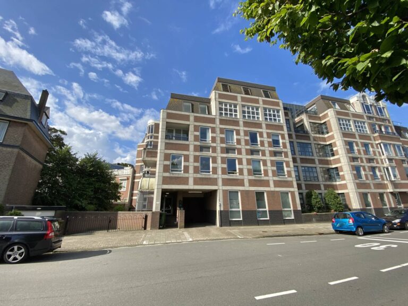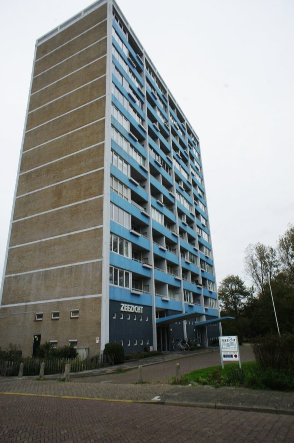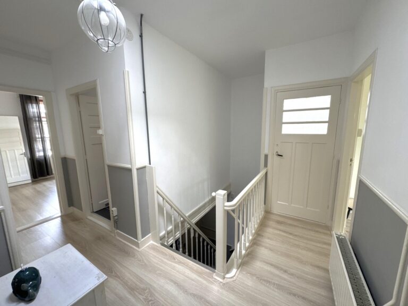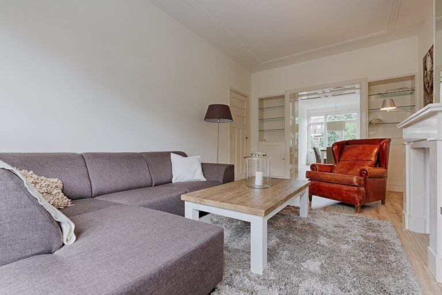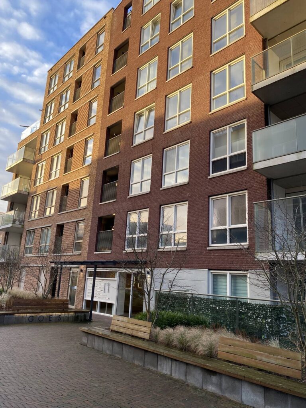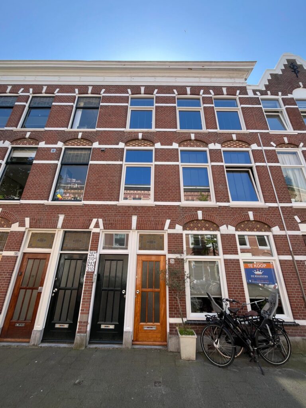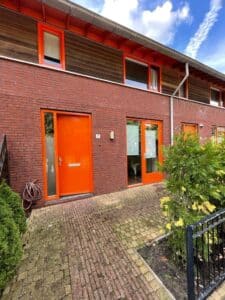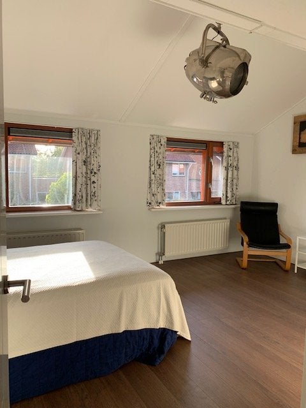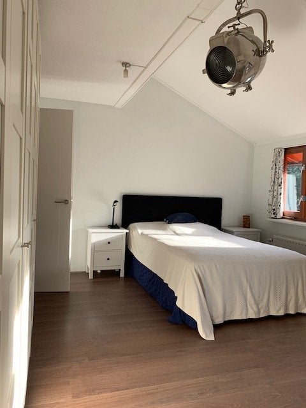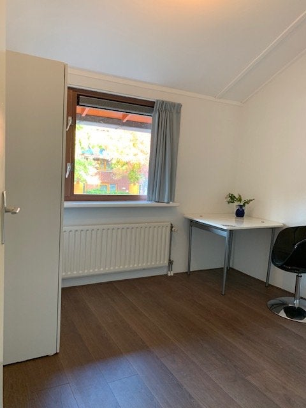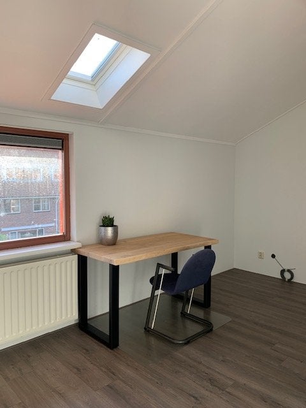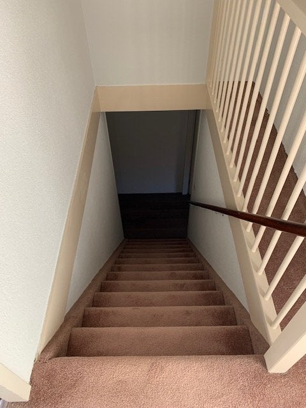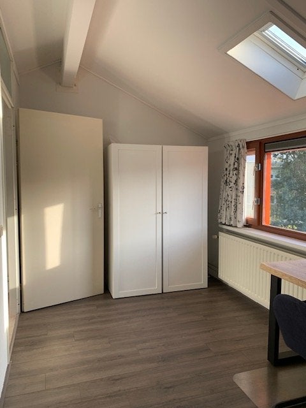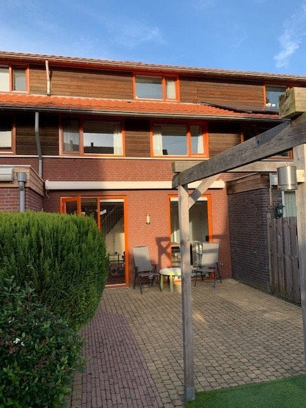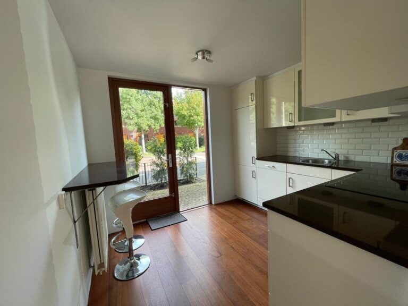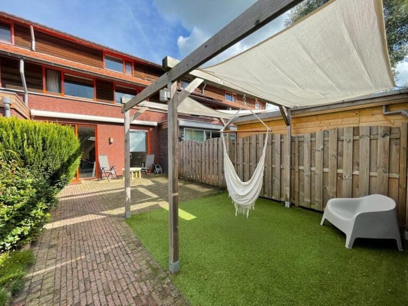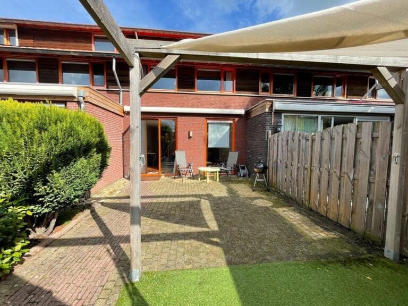Graspieperlaan
- 113m²
- 3
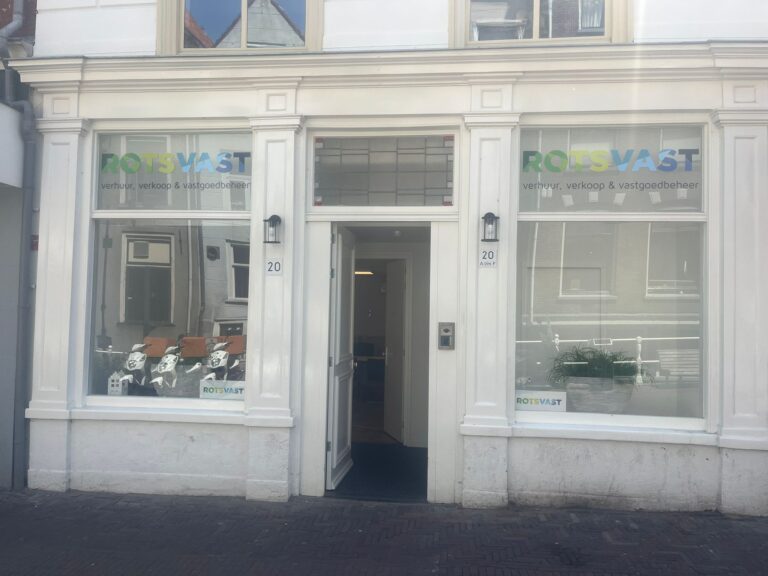
Description
For rent for a maximum of 6 months until May 1, 2026
Layout: front garden, entrance hall with checkroom, meter cupboard, neat toilet (fully tiled) with fountain, very cozy living / dining room with storage / cupboard and access to the very sunny backyard (SW) of approx. 1150x530 with back and wooden shed (incl. electricity), front modern kitchen in L-shape with composite worktop, carousel, stainless steel extractor and various appliances (brand Siemens) including refrigerator, freezer, dishwasher, 4 burner induction hob and microwave. The first floor has a beautiful floor and from the kitchen you have access to the front garden.
1st floor: landing, neat ensuite bathroom with bath, separate shower, toilet, sink and radiator, spacious master bedroom, through draft door access to a 2nd landing, 2nd bedroom at the front located with again a staggered ceiling. The entire 1st floor has a laminate floor.
2nd floor: landing with storage room and also washer and dryer, 3rd large bedroom (entire width of the house) with Velux skylight and deep closet. The bedroom has a laminate floor.
Features
- Start date Available from 06-10-2025
- Base rent €1.595
- Total rent Service costs €1.595 Included
- Other costs Gas/Heat Water Electricity Internet Television - Not included Not included Not included Not included Not included
- Deposit €1.595
- Energy label A
- Type House, Family house, Terraced house
- New construction No
- Finish level Resale
- Number of rooms 4
- Number of bedrooms 3
- Surface area 113 m²
- Balcony No
- Roof terrace No
- Including VAT No
- Smoking No
- Pets allowed No
Media

Are you wondering when a rental property that perfectly suits your needs will become available?
More information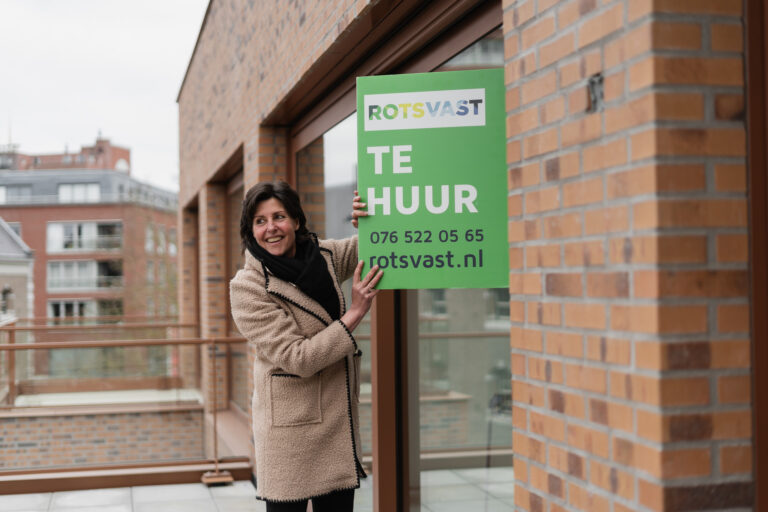
Rotsvast is more than a service provider - we are a partner who thinks with you.
Discover our approachIn the neighbourhood

Delft
Monday to Friday from 09:00 to 17:00.
