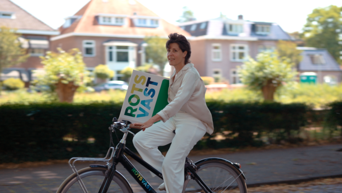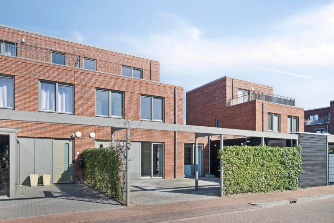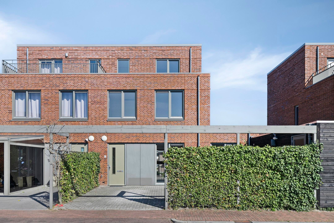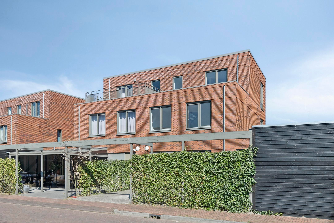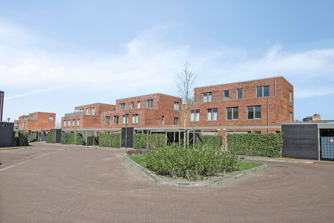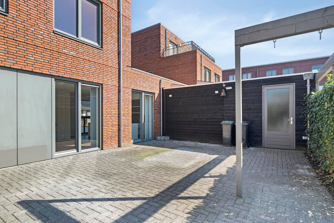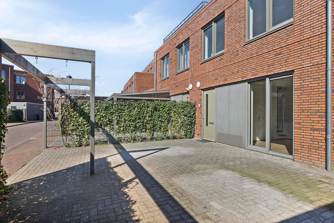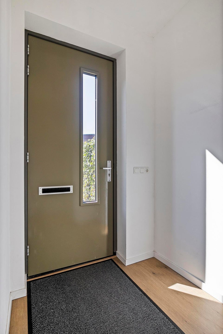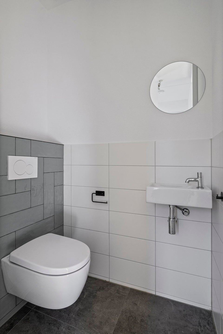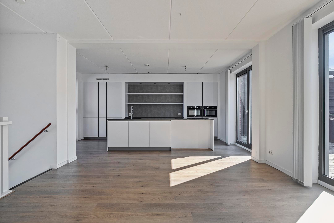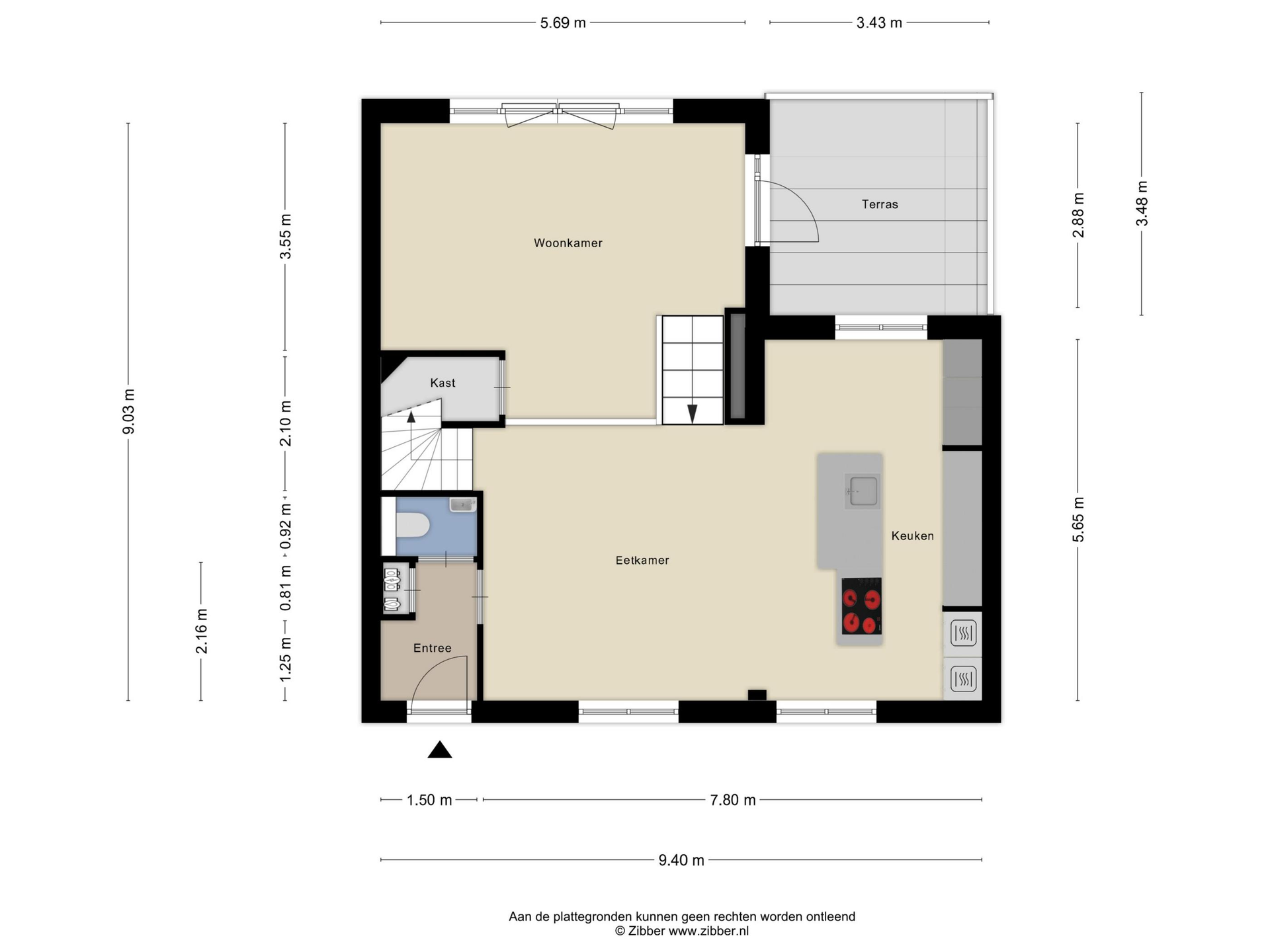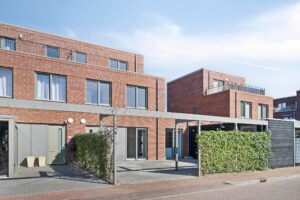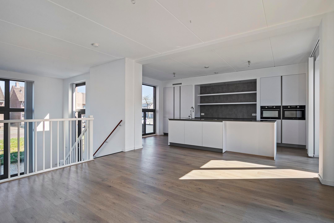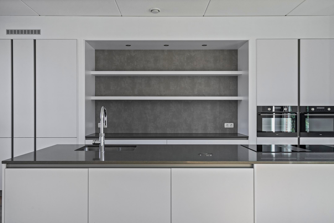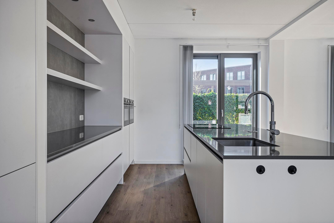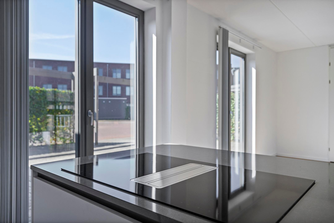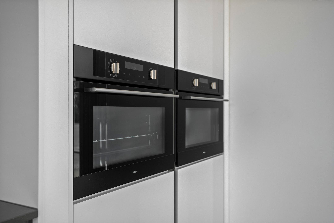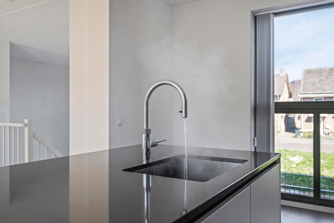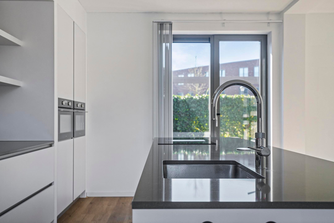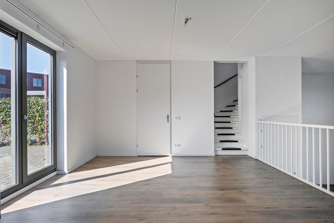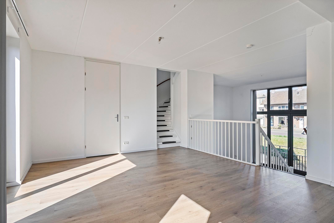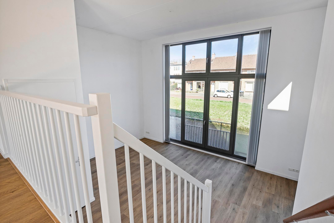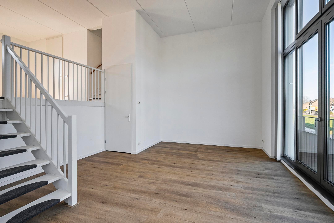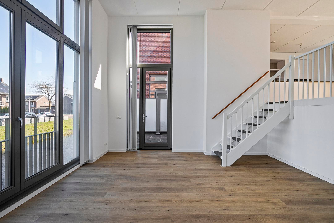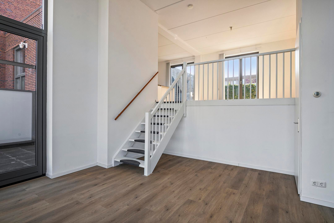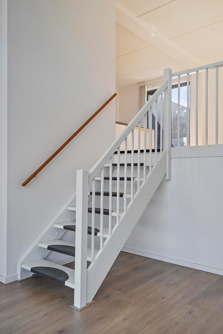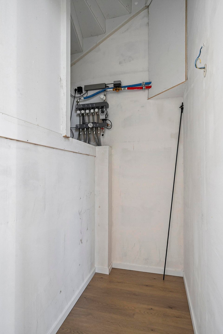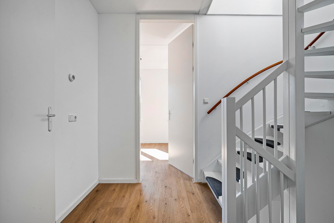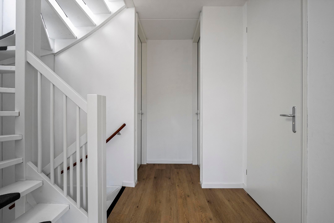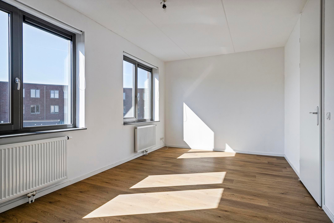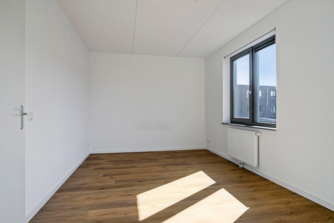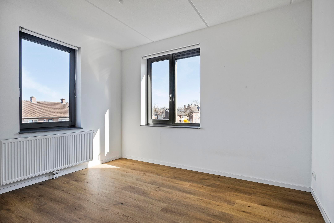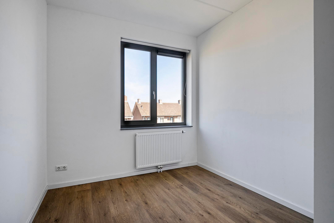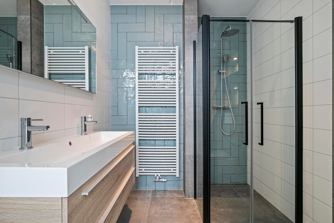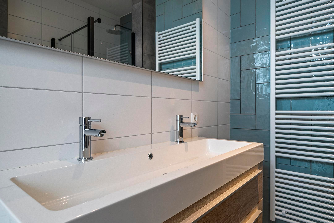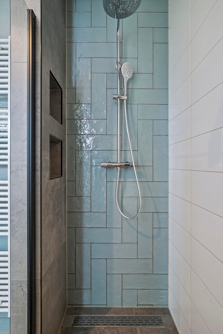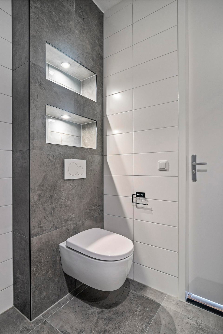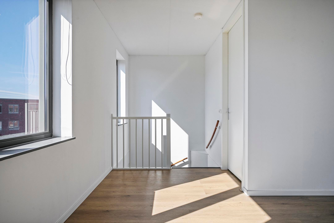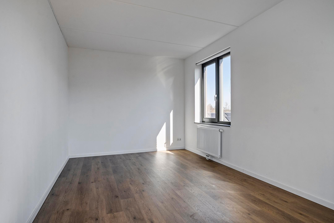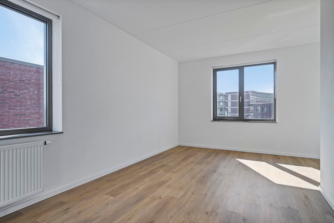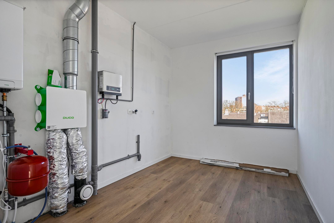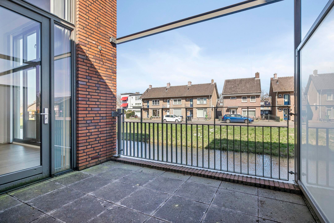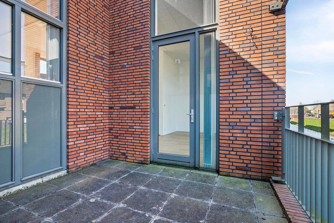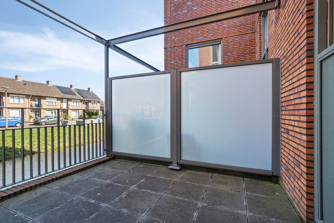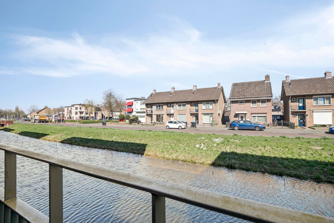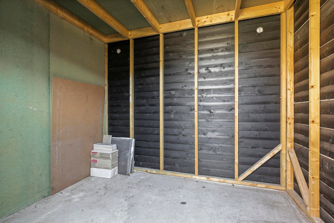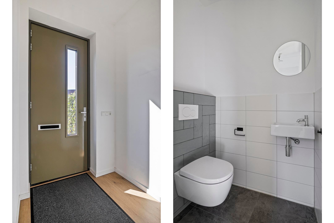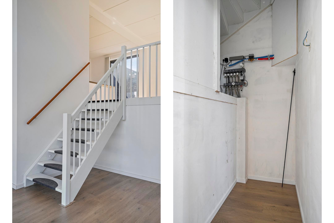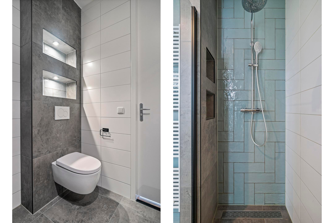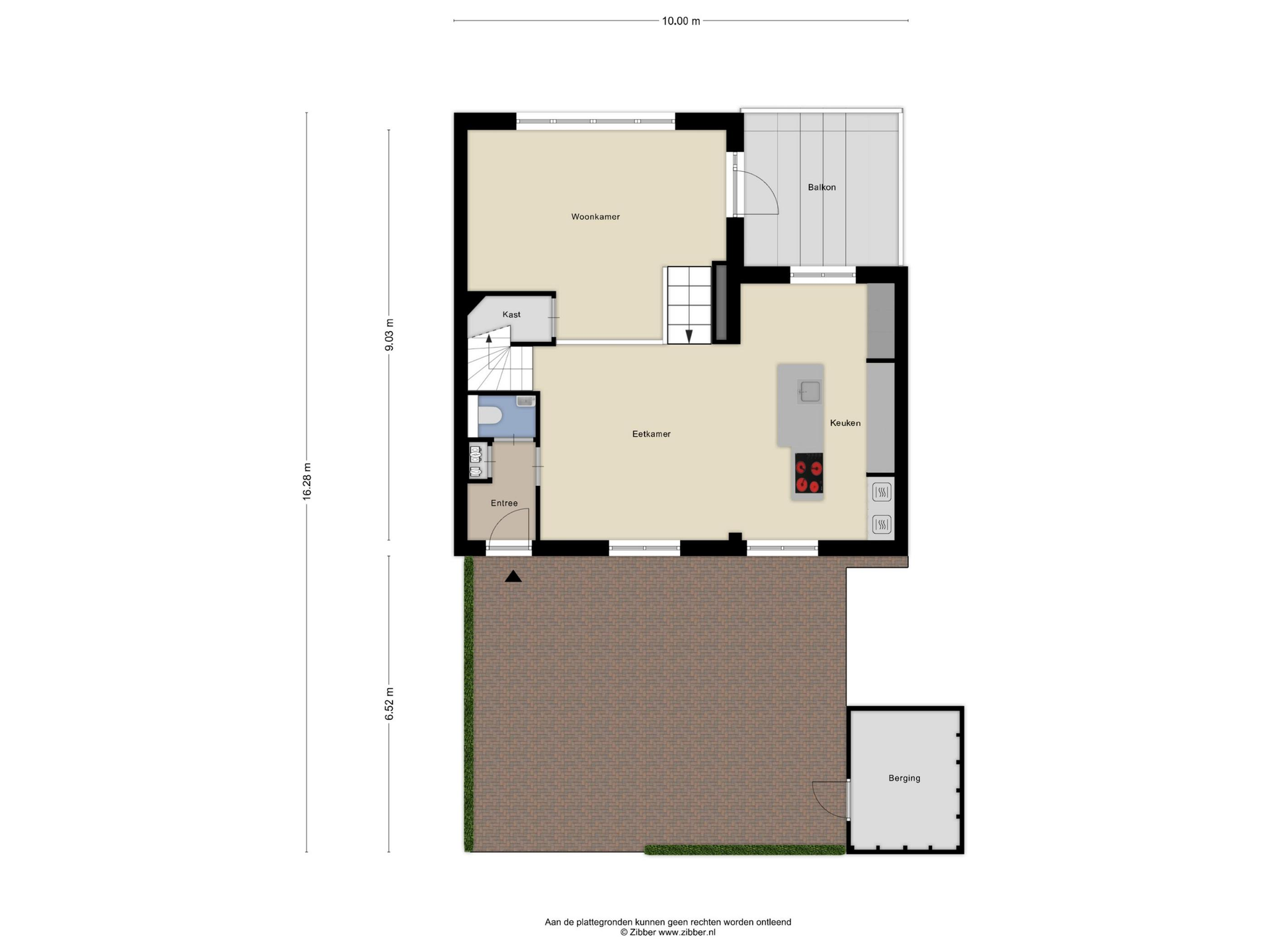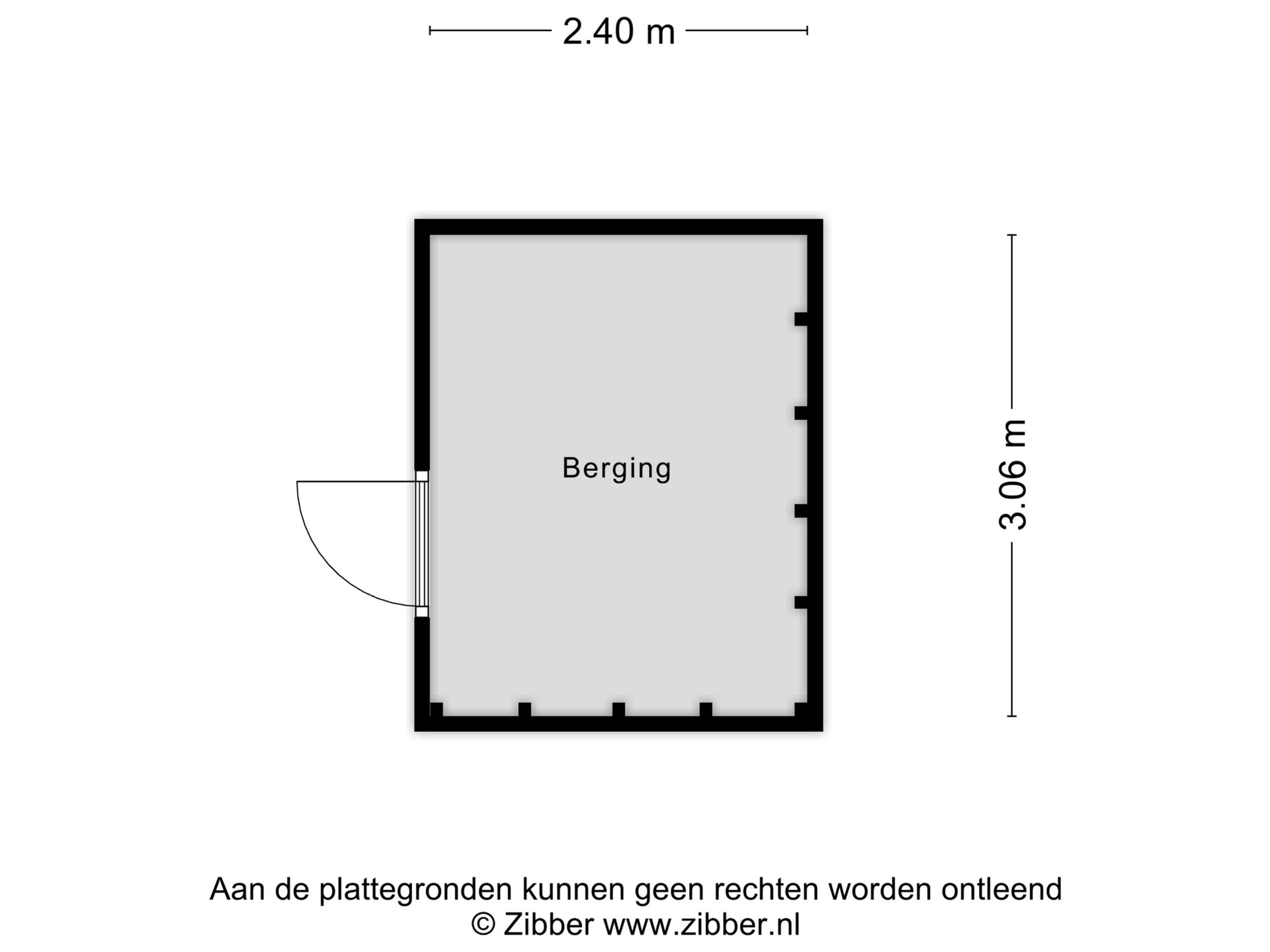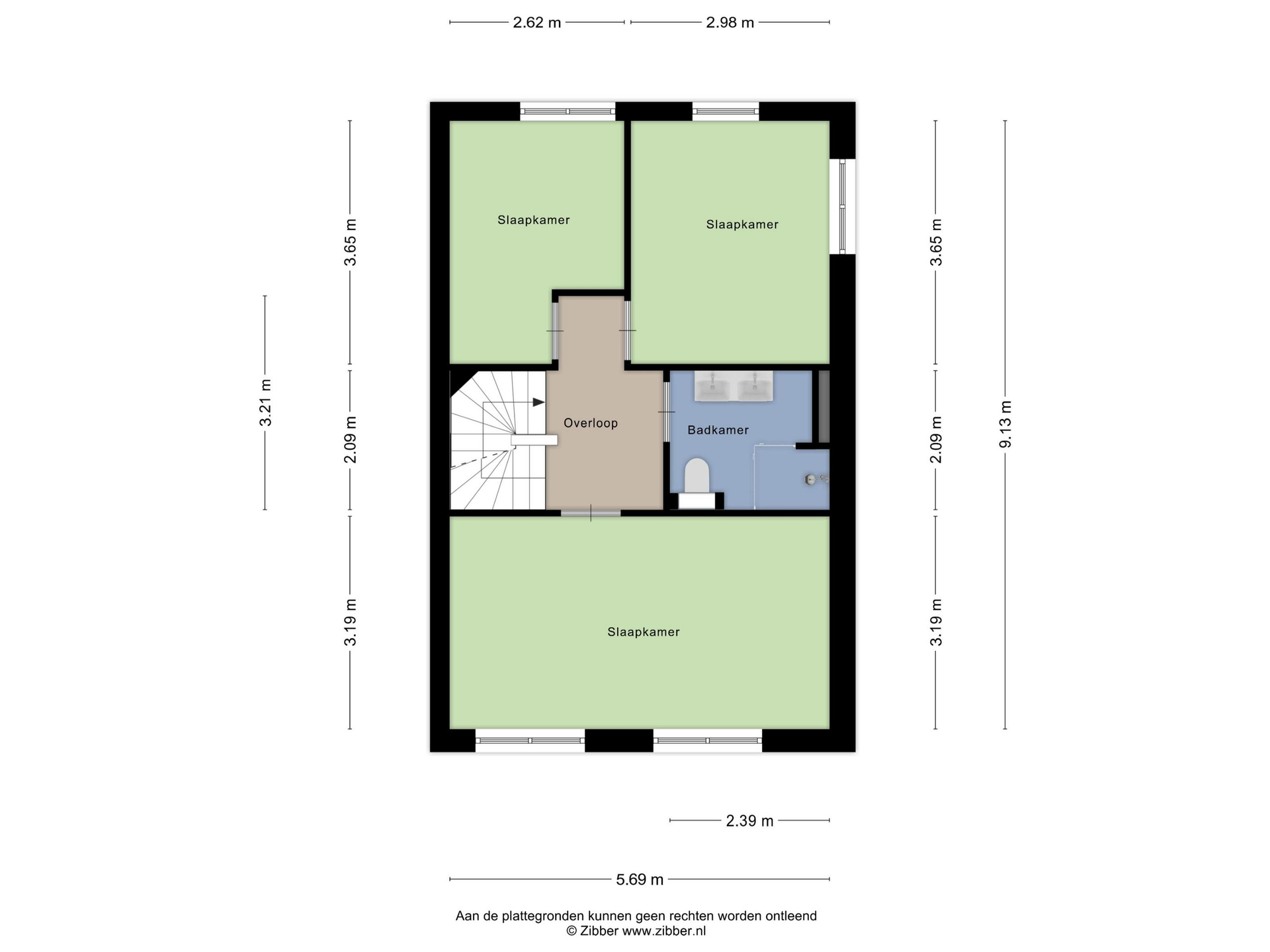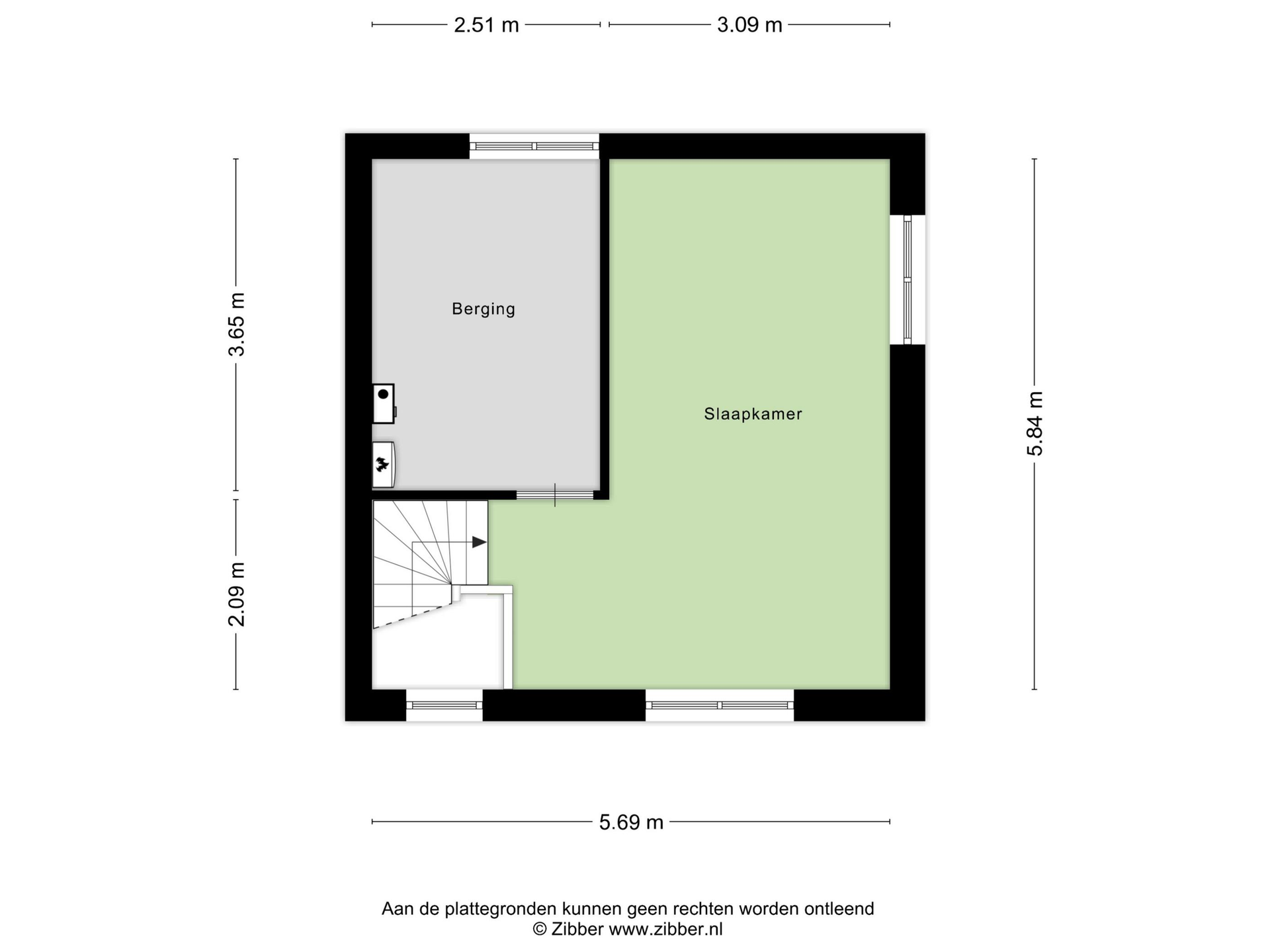Arcostraat
- 159m²
- 4
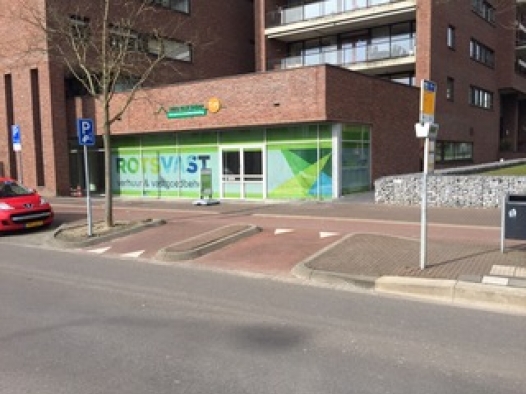
Description
This spacious single-family home is available immediately for a new owner looking for a high-quality maintained and finished split-level home close to the center of Helmond, in the popular 'Suytkade' neighborhood.
The property has a playful layout of the living room with 2 levels, a spacious and luxurious kitchen including cooking island, terrace on the water, and a front garden to be landscaped to your taste including a large storage room. The upper floors have a total of 4 beautifully sized bedrooms, a modern bathroom and a large storage room on the 2nd floor.
It is also located a short distance from the center of Helmond with various shops and eateries, public transportation (both bus and train station), as well as the Goorlooppark which offers access to nature.
Primary features:
Year of construction: 2020
Living space: approx. 159m2
Plot size: approx. 158m2
Building-related outdoor space: approx. 66m2
External storage space: approx. 7m2
Energy label: A
Solar panels: 5
Ground floor layout:
Entrance with PVC floor, meter cupboard and access to the toilet and living room. Playful and attractive split-level living room with pleasant light from both the north and south sides. This room consists of a living area and a dining room with an open kitchen. Both rooms and the kitchen have the same PVC floor with underfloor heating. The living room offers a view of the connected water and the terrace, in combination with an extra high ceiling and ditto windows. The living room also has a handy stair cupboard for provisions. The dining room offers a view of the front garden, and from here you can reach the stairs to the 1st floor. The adjoining open kitchen was installed in 2020 and is high-quality and richly equipped. The Pelgrim appliances include a dishwasher, combi oven and separate steam oven, 4-burner induction hob with integrated extractor fan, an 8-drawer freezer and separate spacious refrigerator with both fresh food compartments and bottle racks, and an extra-wide sink with Quooker tap.
The fully paved front garden offers privacy and is currently designed for low maintenance. Various borders form a separation between the neighbors and the street, without losing the possibility to park a car. There are more possibilities to realize privacy, such as a high gate. The connected storage space is ideally suited for bicycles and is a good size (approx. 7m2).
Layout first floor:
Landing with wood-look floor that continues into the bedrooms. Luxury bathroom with anthracite floor tiles combined with white and light blue wall tiles, double washbasin with surround and wide mirror, modern wall-mounted toilet, towel radiator and a spacious walk-in shower with black metal frame and folding doors, with both a hand and rain shower.
The master bedroom is located at the front of the house and is approx. 18m2, while the two bedrooms at the back are 11m2 and 8m2 respectively. Both of these rooms also have a view of the water.
Layout second floor:
Spacious bedroom of approx. 20.5m2 with windows on either side and the same floor as on the first floor, open to the stairs. Adjacent you will find the indoor storage space with connections for the washing machine and dryer and the other technical installations including the boiler, mechanical ventilation unit and the transformer for the solar panels. The central heating boiler is an Intergas Kombi Kompact HReco 36.
General:
- All walls and ceilings have a sleek stucco finish.
- There is ample parking space in the adjacent courtyard.
- Public transportation facilities within walking distance, both bus and train connections.
- The center of Helmond is only 800 meters away.
- 20 minutes by car to the center of Eindhoven.
- Good connection to the A67 highway.
Features
- Start date Immediately available
- Total rent -
- Service costs -
- Other costs -
- Deposit -
- Energy label A
- Type House, Family house, Double house
- New construction No
- Finish level Resale
- Number of rooms 5
- Number of bedrooms 4
- Surface area 159 m²
- Balcony No
- Parking Openbaar parkeren
- Including VAT No
- Smoking No
- Pets allowed No
Media
Floor plans

Are you wondering when a rental property that perfectly suits your needs will become available?
More information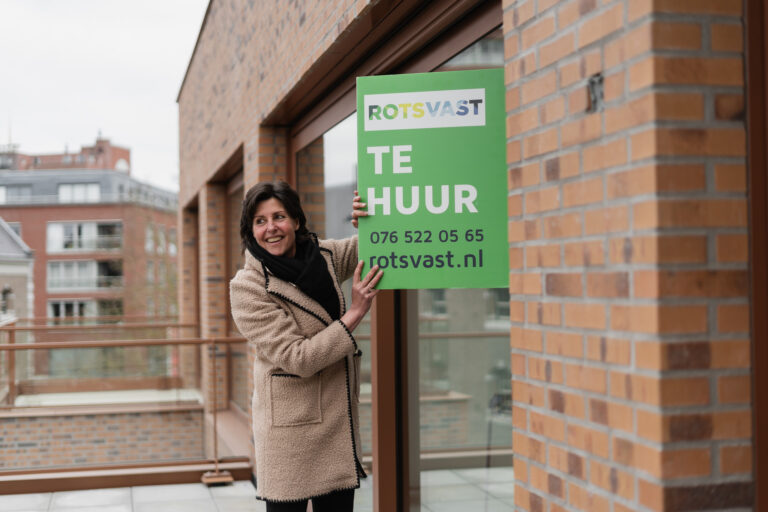
Rotsvast is more than a service provider - we are a partner who thinks with you.
Discover our approachIn the neighbourhood

Eindhoven
Maandag t/m vrijdag van 09.00 - 17.30 uur. Lunchpauze van 12.30 - 13.00 uur (ook de telefoon luncht).
