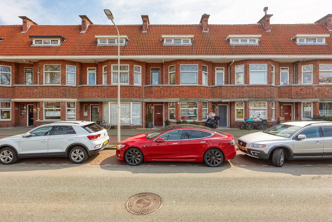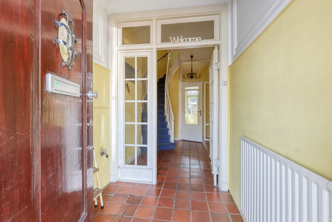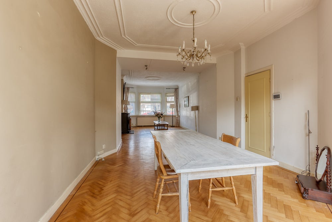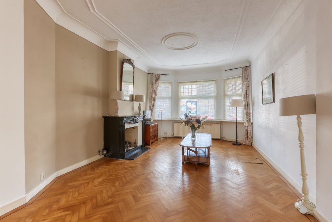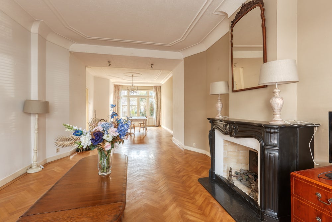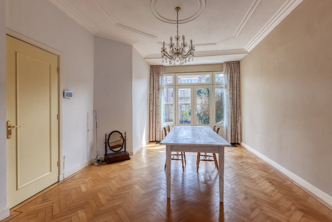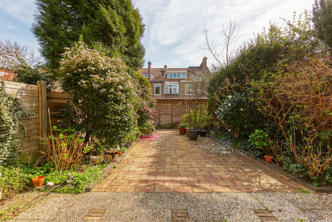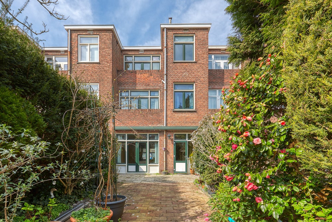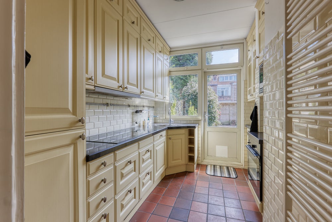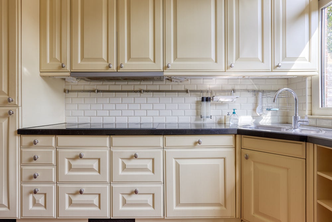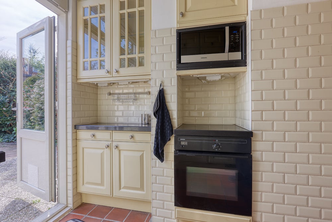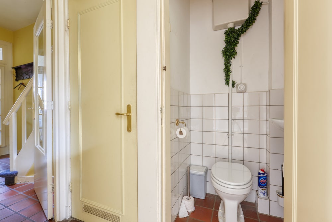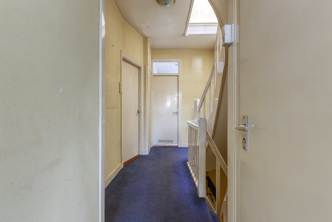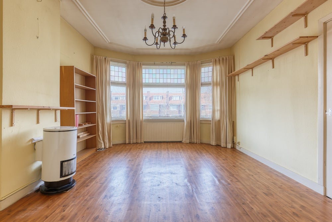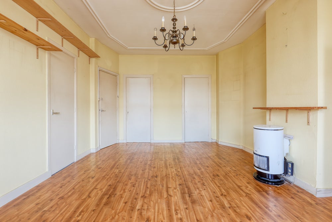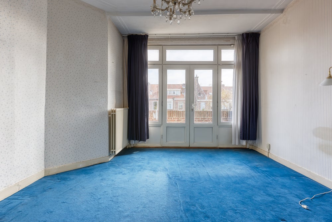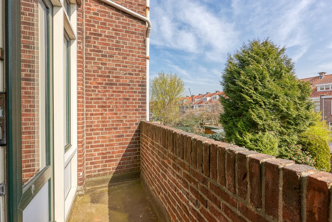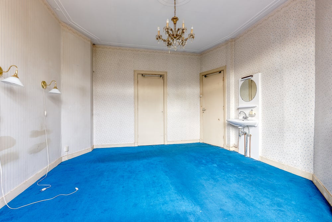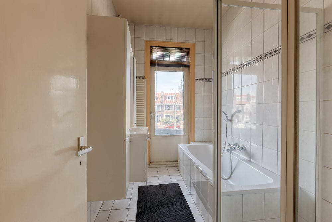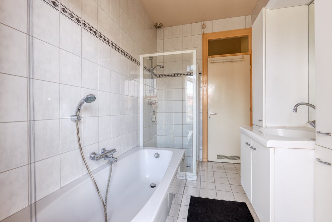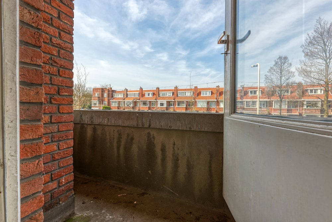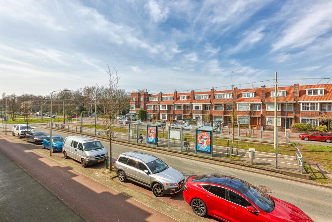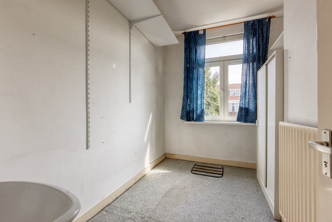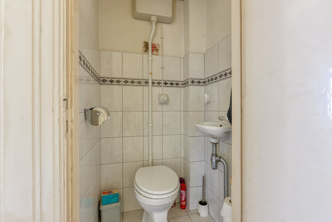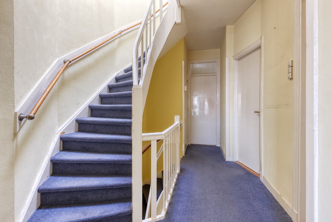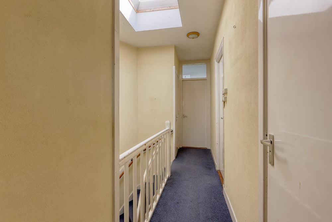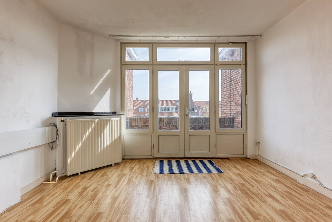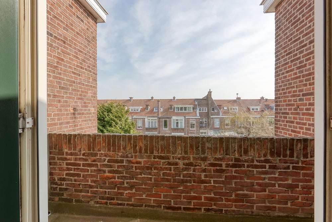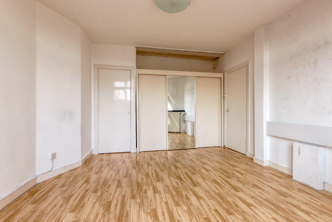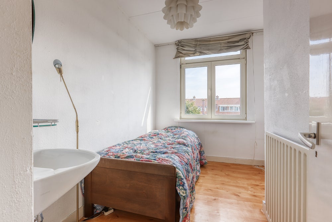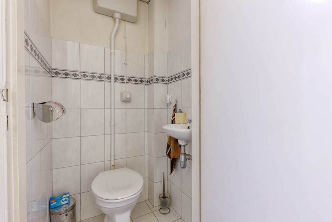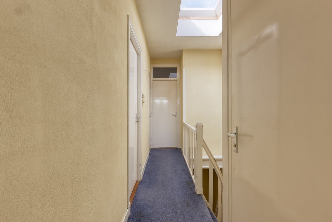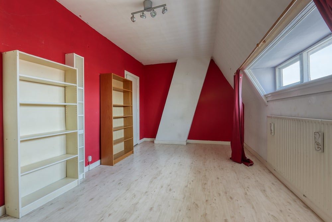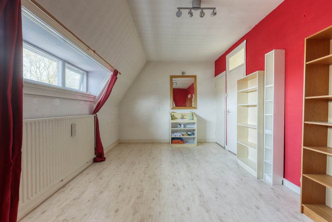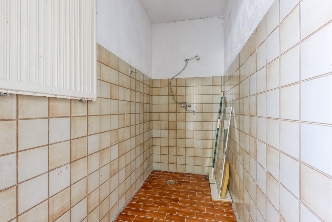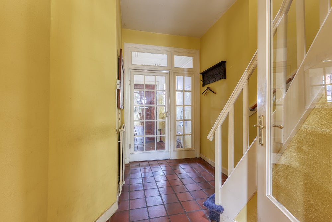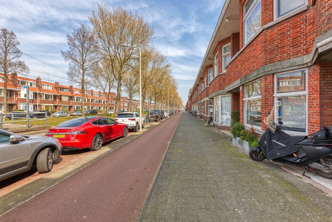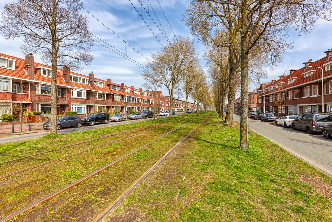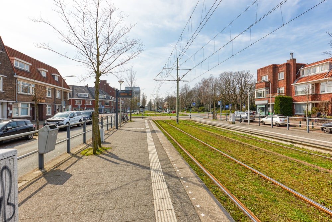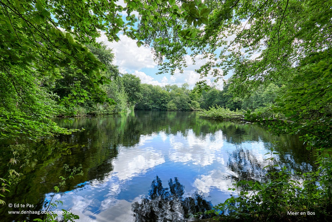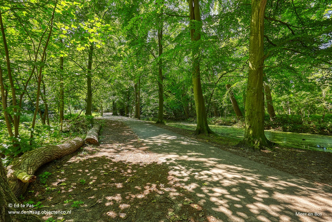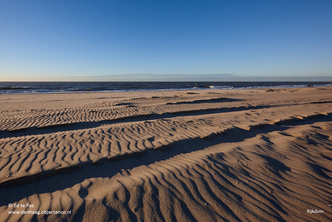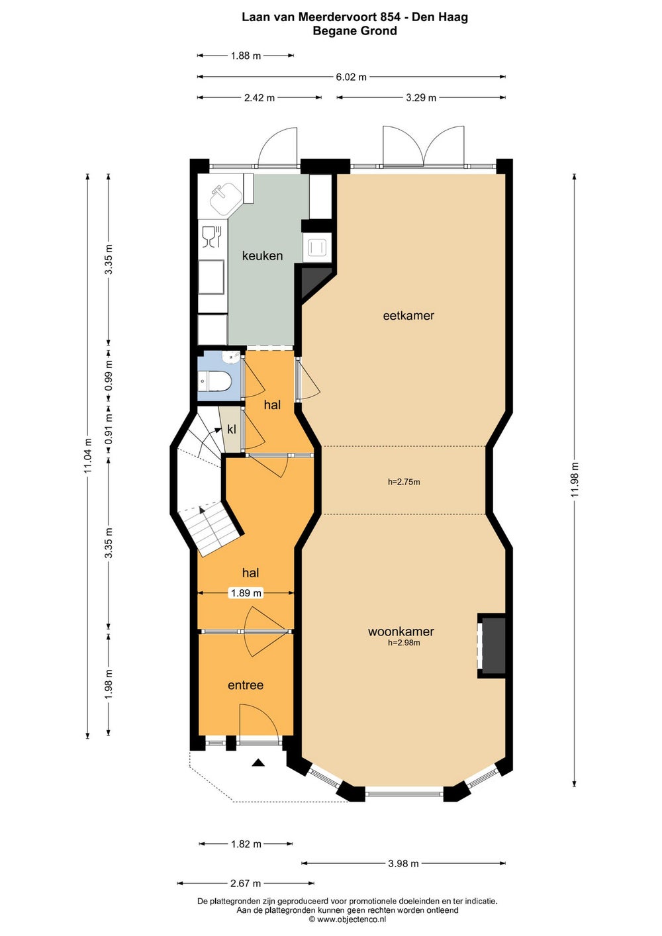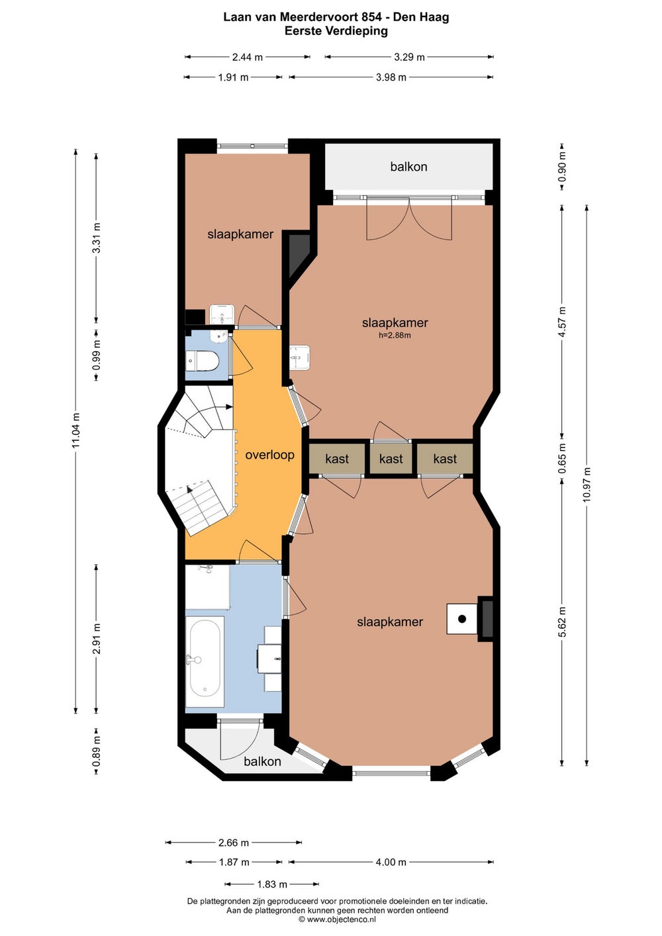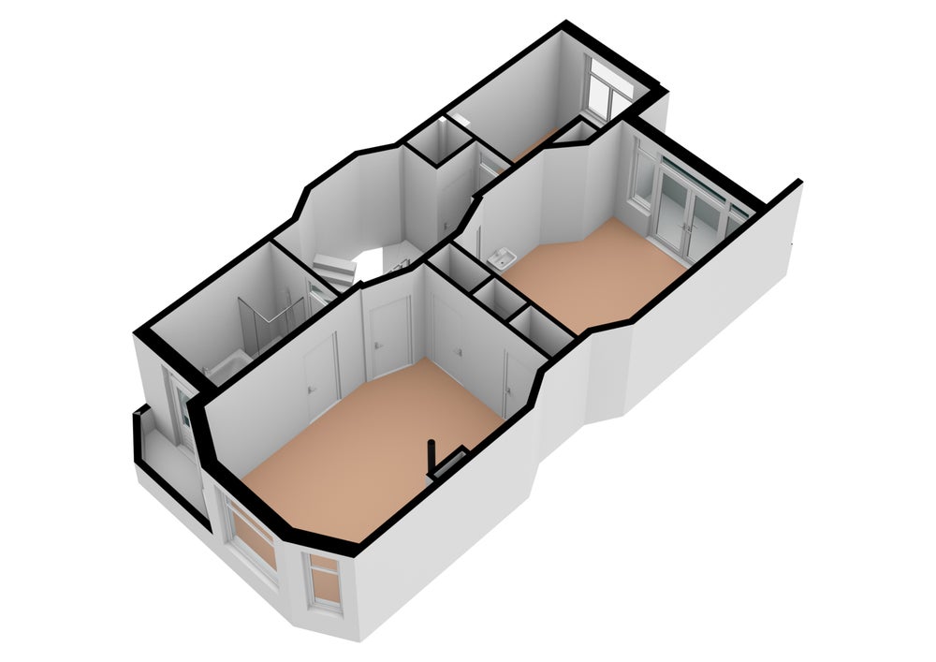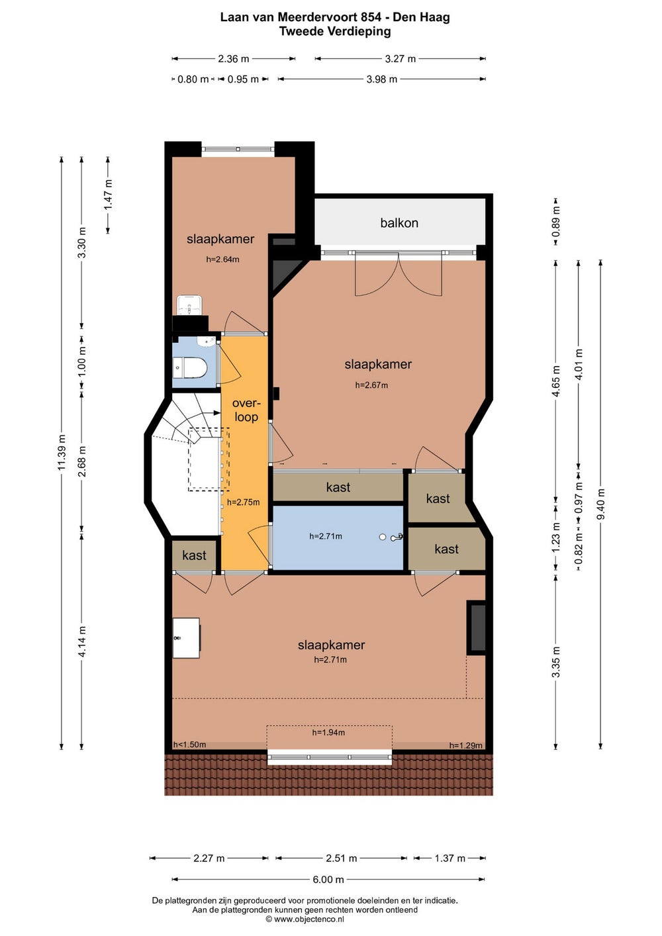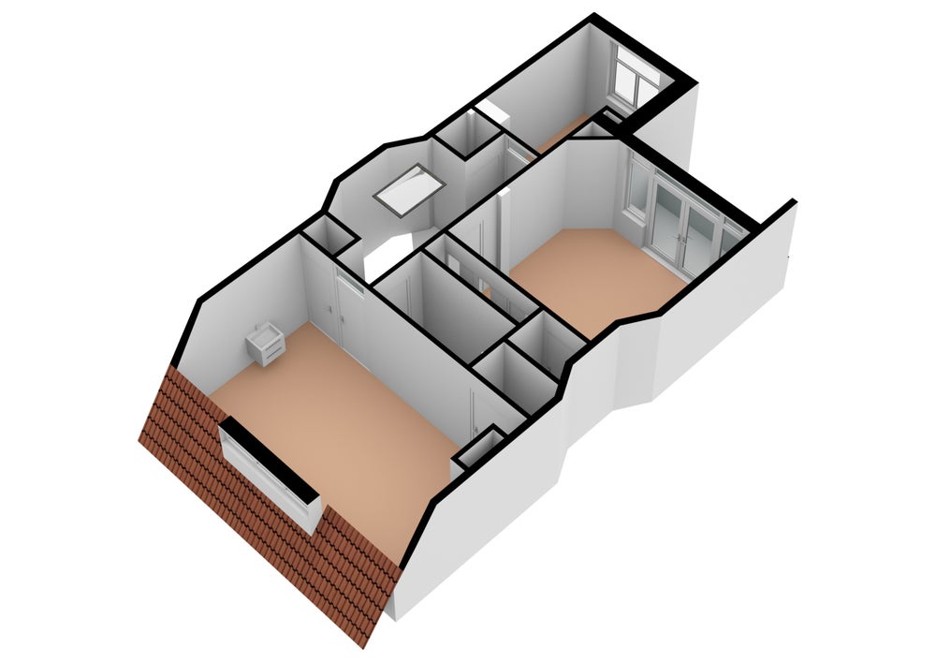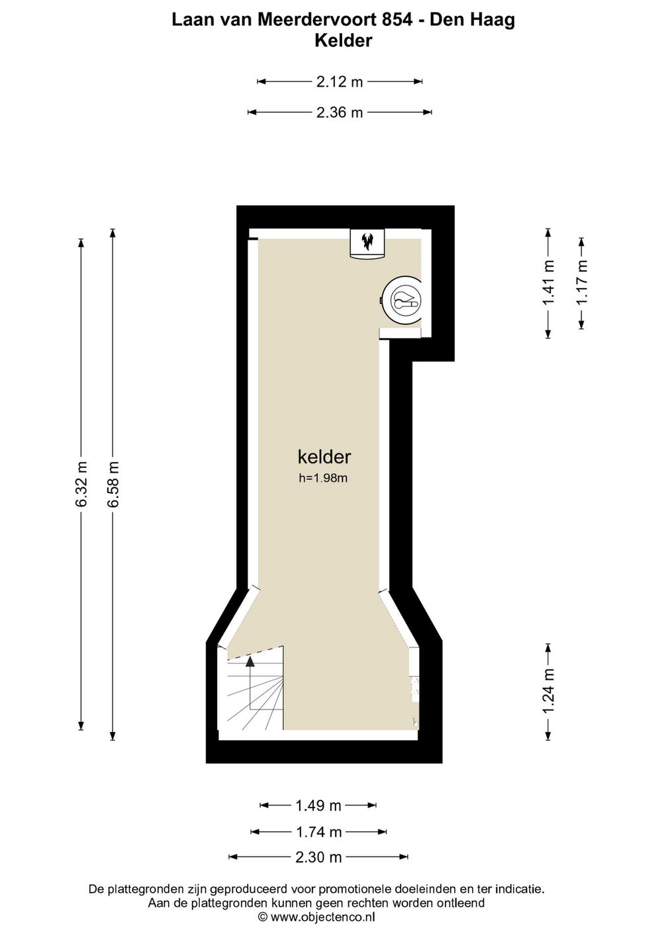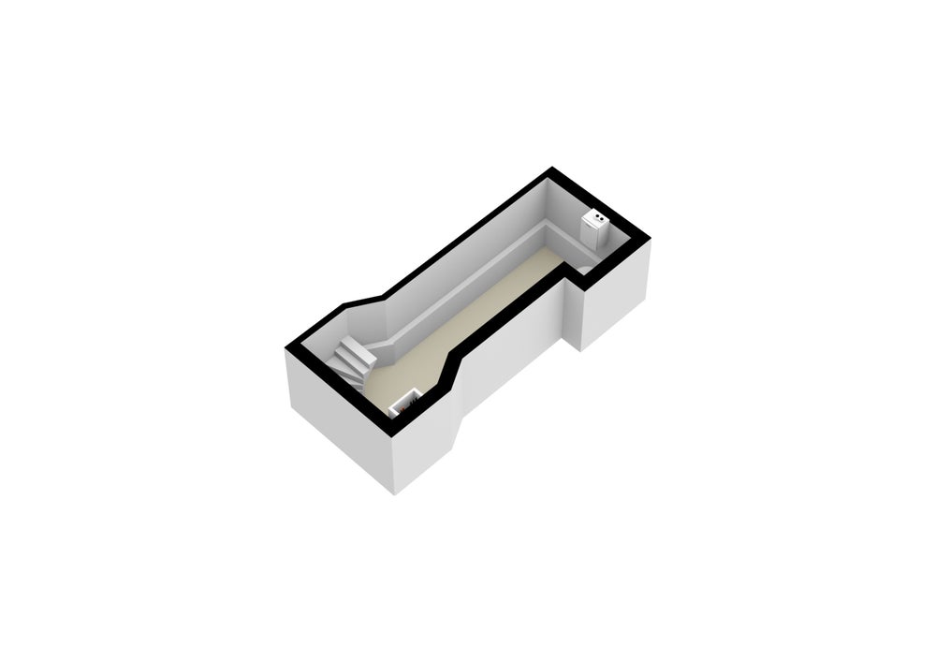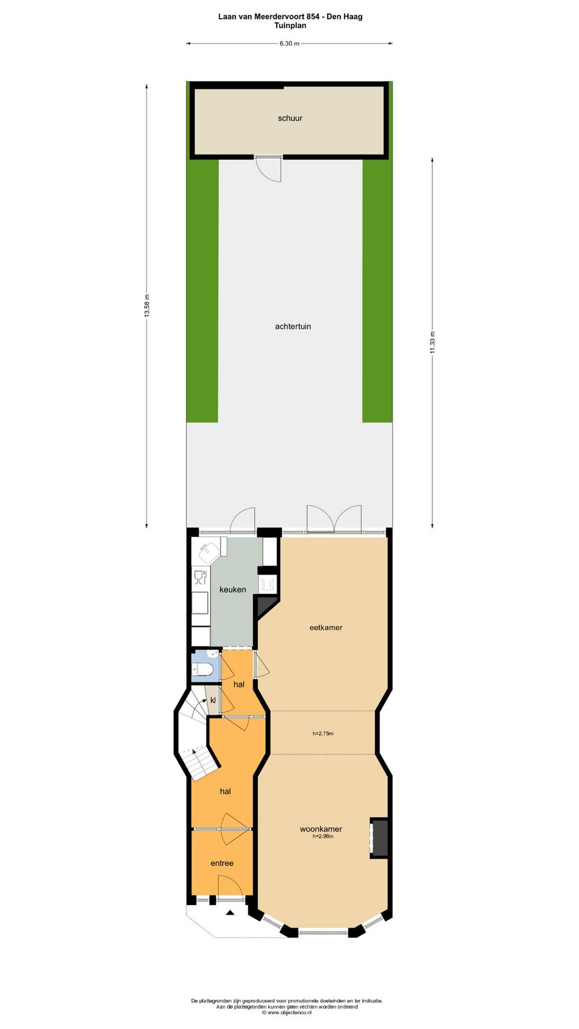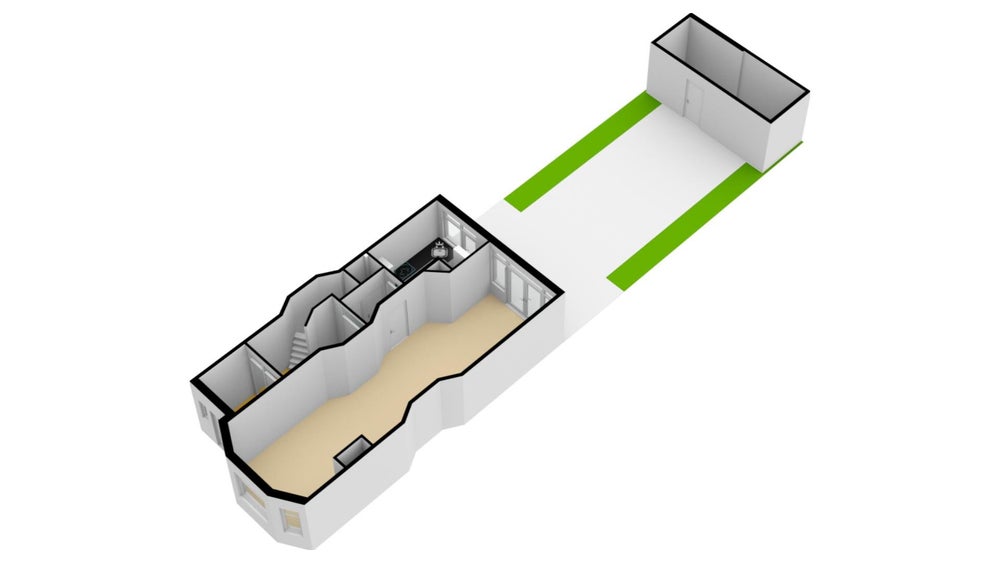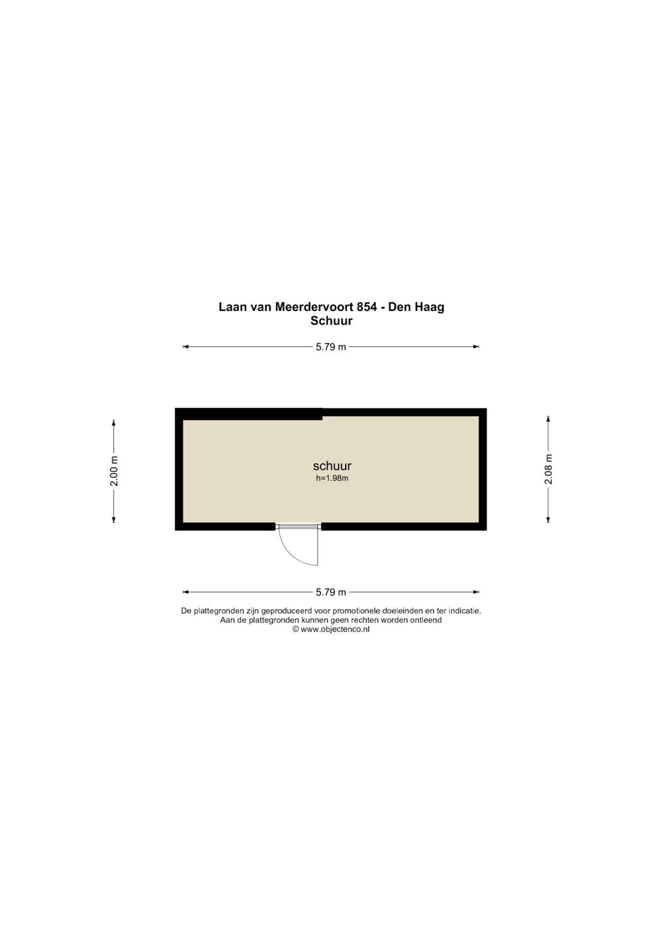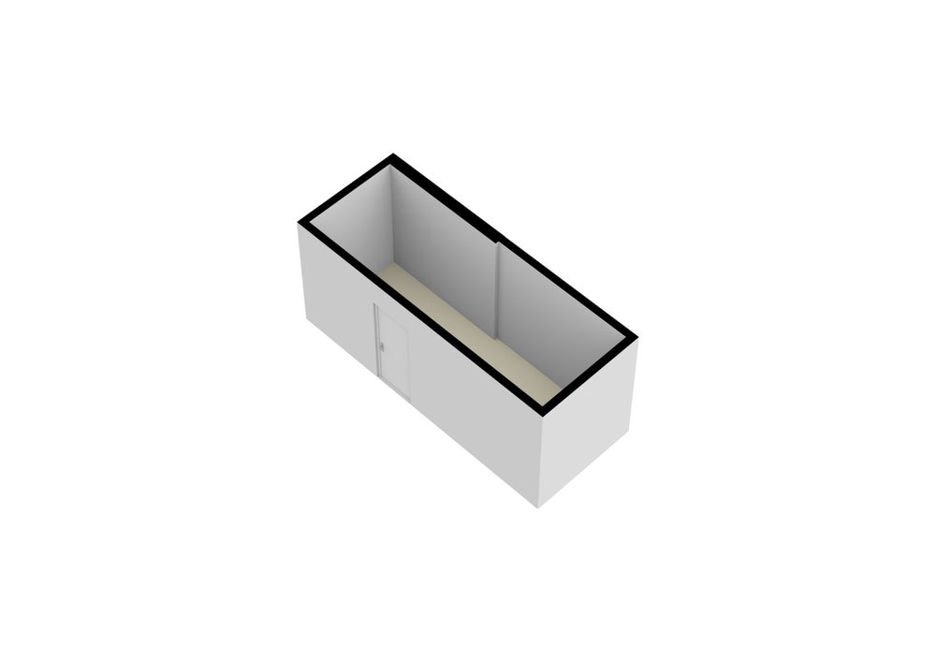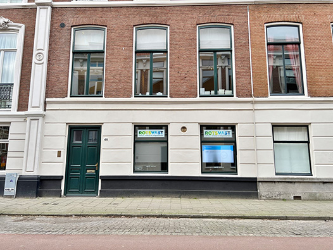Rotsvast Den Haag
Description
LAAN VAN MEERDERVOORT 854, VRUCHTENBUURT, THE HAGUE
On the Lange Leen, the longest and most famous avenue in Europe, or Laan van Meerdervoort, lies this spacious 3-story townhouse with several authentic style details, 6 bedrooms, (formerly) 2 bathrooms, basement and pleasant backyard with shed located on the southeast with afternoon and early evening sun. Located in the Vruchtenbuurt, a child-friendly neighborhood with relatively many families. The neighborhood has relatively many young residents between 25 and 44 years.
Upgrading is necessary.
The Laan van Meerdervoort forms the imaginary dividing line between the sandy soil of the dunes on one hand, on which the Hagenaars lived, and the peat soil on the other hand, on which the Hagenezen were housed. The location is very favorable with plenty of amenities available in the vicinity. Stores can be found on Appelstraat, Vlierboomstraat and Goudsbloemlaan and of course in the extensive De Savornin Lohmanplein shopping center. With the Bosjes van Pex around the corner and through green connection to the dunes and beach, there is plenty of greenery available in the area. Sports and recreation are available at various types of sports clubs and, of course, primary and secondary schools are also sufficient in the area. With public transport in front of the door and the major roads within driving distance, accessibility is excellent and on the bike the center and train stations are within reasonable cycling distance.
Layout:
Upon entering, the fine family home immediately emerges. First there is a traditional draft portal, draft door with rod distribution lead to the hall. Here is a separate toilet and is access to the basement located under the hall. This spacious basement offers plenty of storage space and is also the location for the meter cupboard and central heating boiler.
The spacious living room with French doors to the garden still has beautiful details and also a gas fireplace. At the front there is also a bay window. Through the doors you reach the sunny backyard with a shed at the end of the garden. Next to the living room at the rear is the closed kitchen. There is a kitchen unit with upper and lower cabinets. Also from the kitchen there is access to the earlier mentioned garden.
1st floor
A pleasant staircase leads to the first floor. Here is a landing with second toilet. 1st bedroom at the rear, 2nd bedroom at the rear with closet and access to the balcony. 3rd bedroom at the front with closets and access to the bathroom. The bathroom at the front is equipped with a bathtub, a shower and gives access to a small balcony at the front.
2nd floor
From the landing a second pleasantly running staircase leads to the second floor. The stairwell is wonderfully bright thanks to a skylight above the stairs. Also on the second floor is a spacious landing with the third toilet and a room with washing machine connection which was formerly the bathroom. This is easily converted back into a bathroom. 4th bedroom at the rear, 5th bedroom at the rear with closets and access to the 2nd balcony. 6th bedroom at the front with closets and a sink.
Features:
- Living area: 196,10 m2, measured according to NEN2580;
- Located on a plot of land of 265,50 m2, consisting of perpetual ground lease with a canon of currently € 544,50, - per year (gross);
- Leasehold can be bought off for € 49,500,-;
- Central heating through an older central heating boiler from 2003;
- Equipped with wooden window frames at the front with front windows and at the rear with plastic window frames with double glazing;
- Given the year of construction, the locally usual materials and age clauses are added to the purchase agreement;
- Acceptance in consultation.

