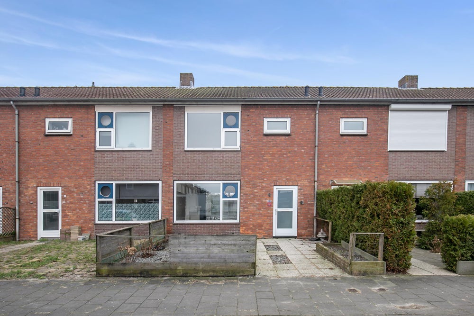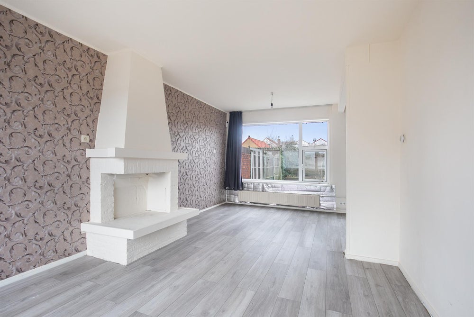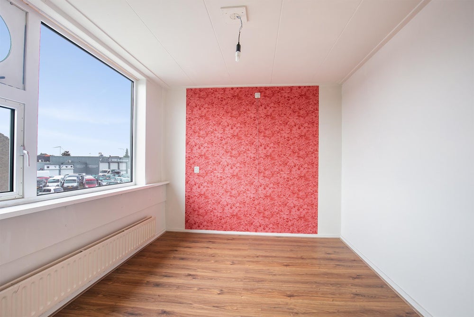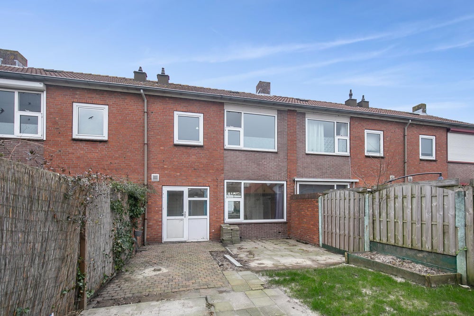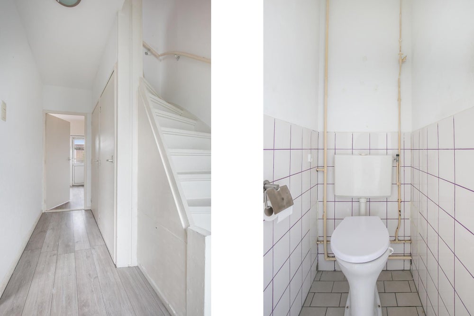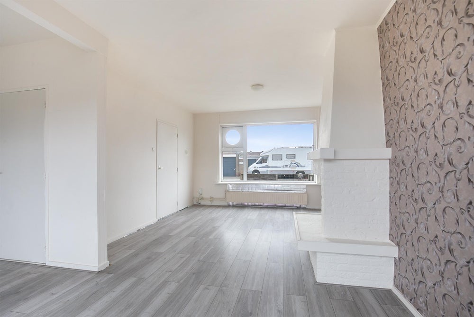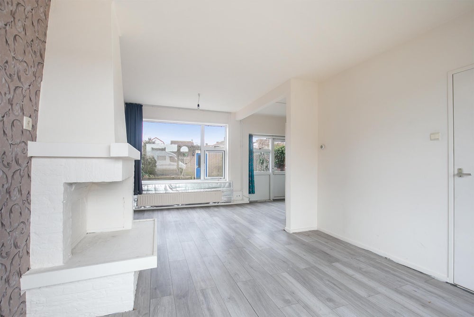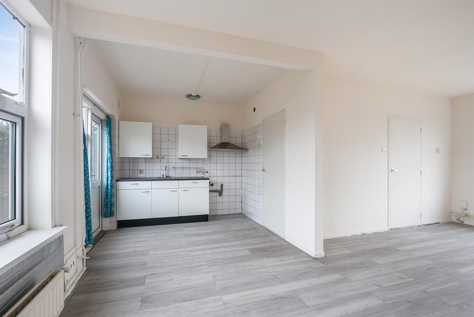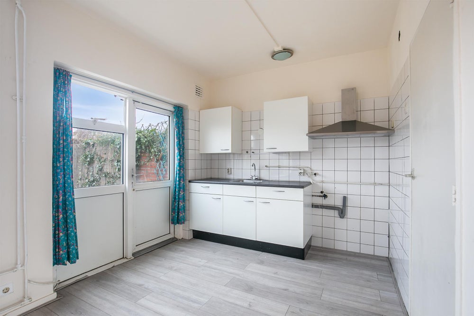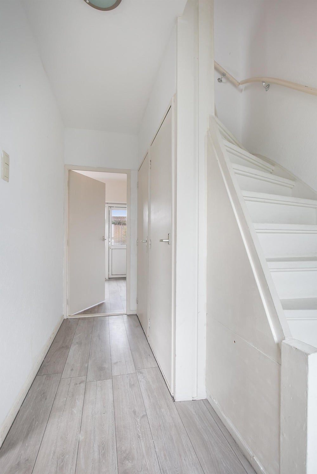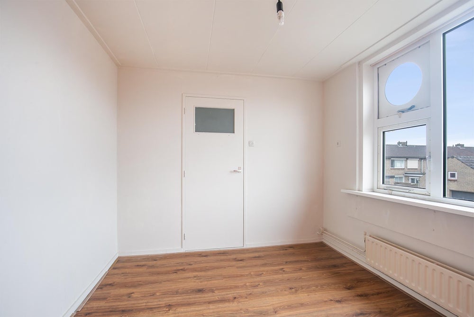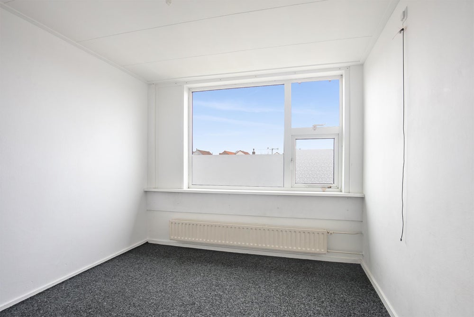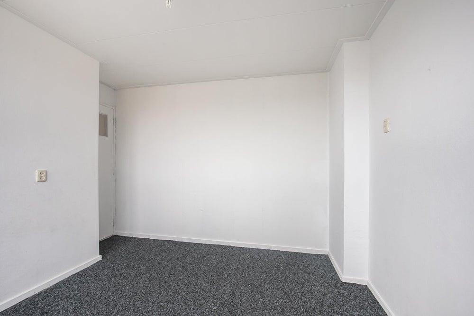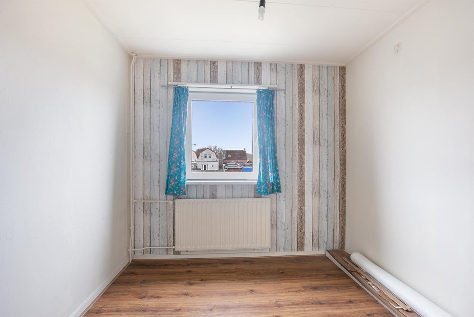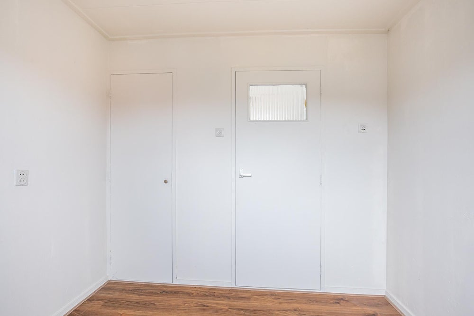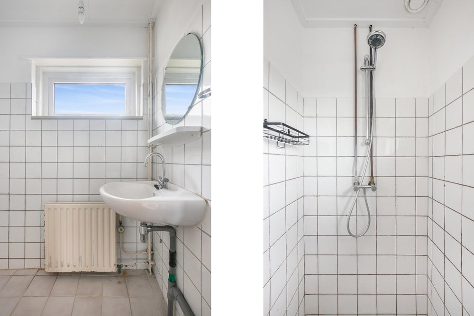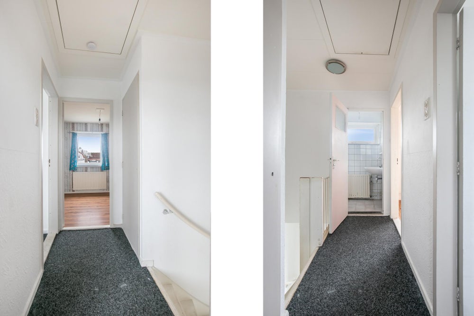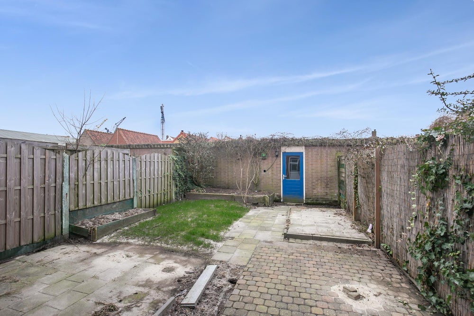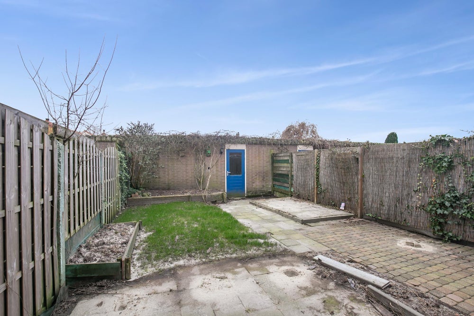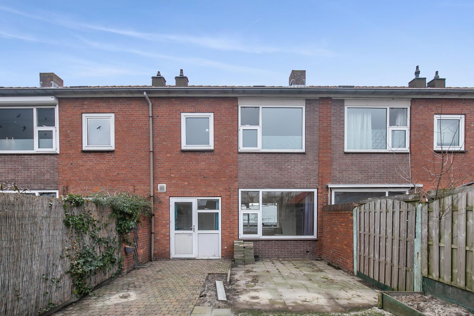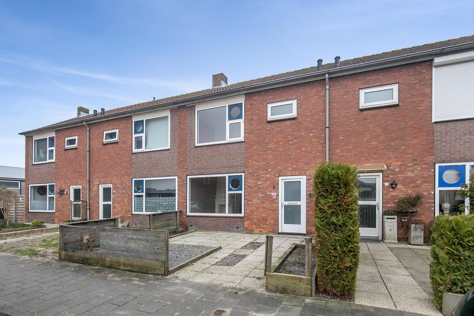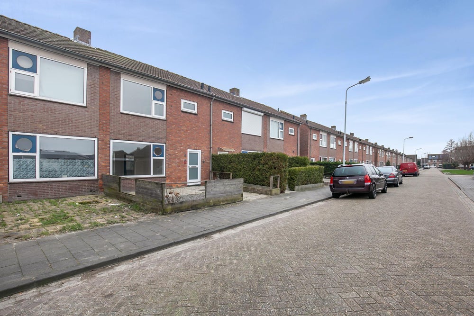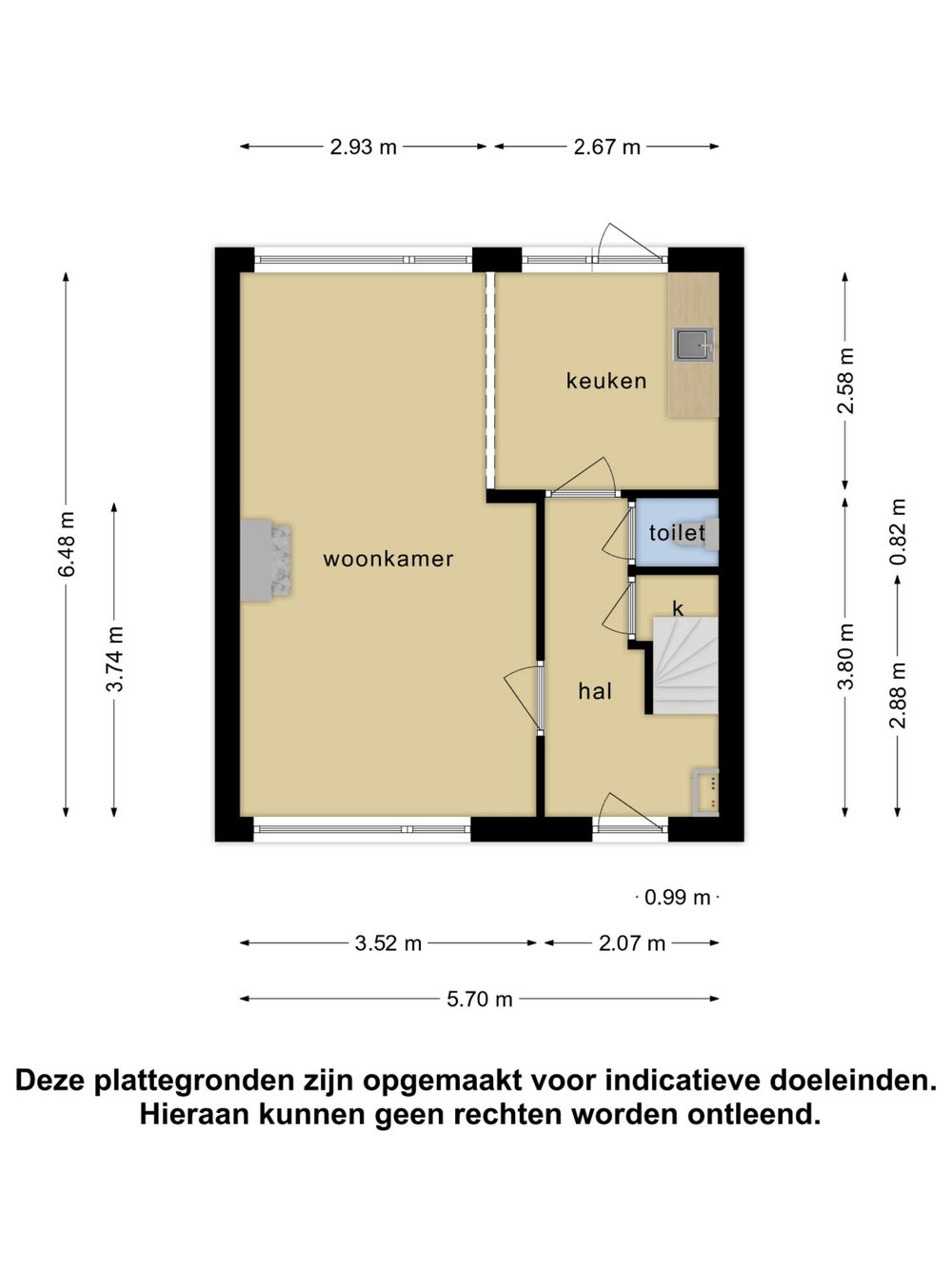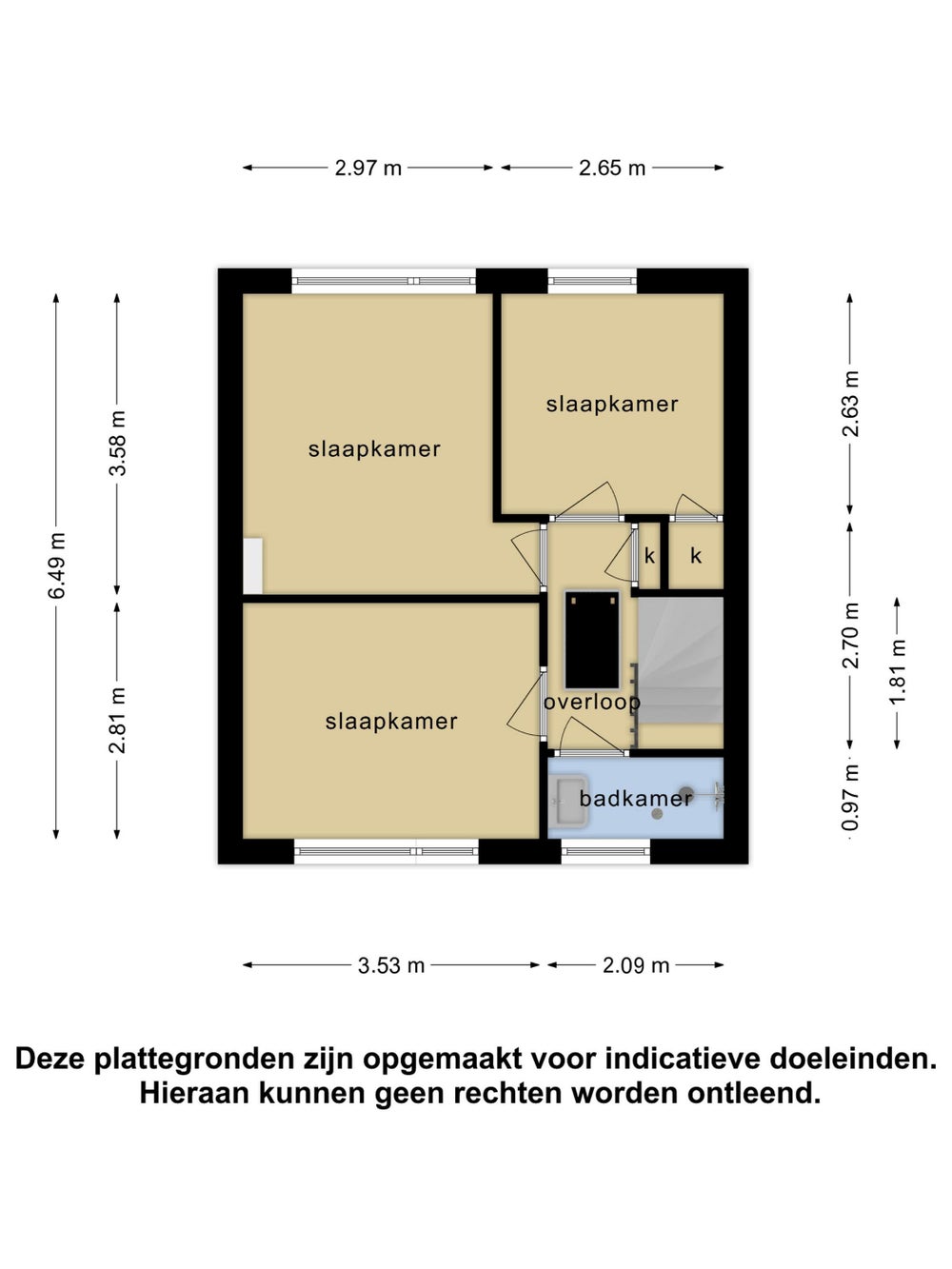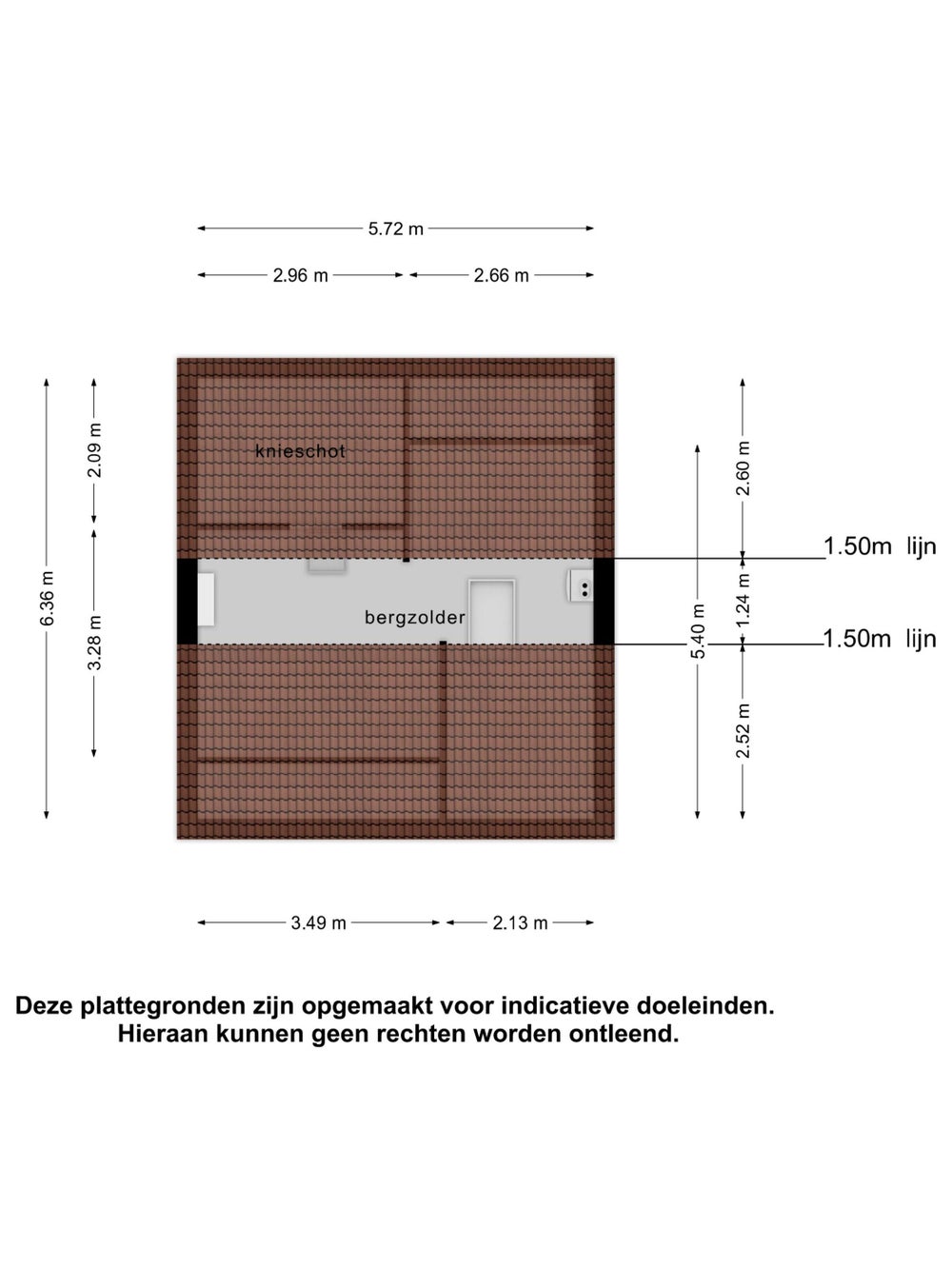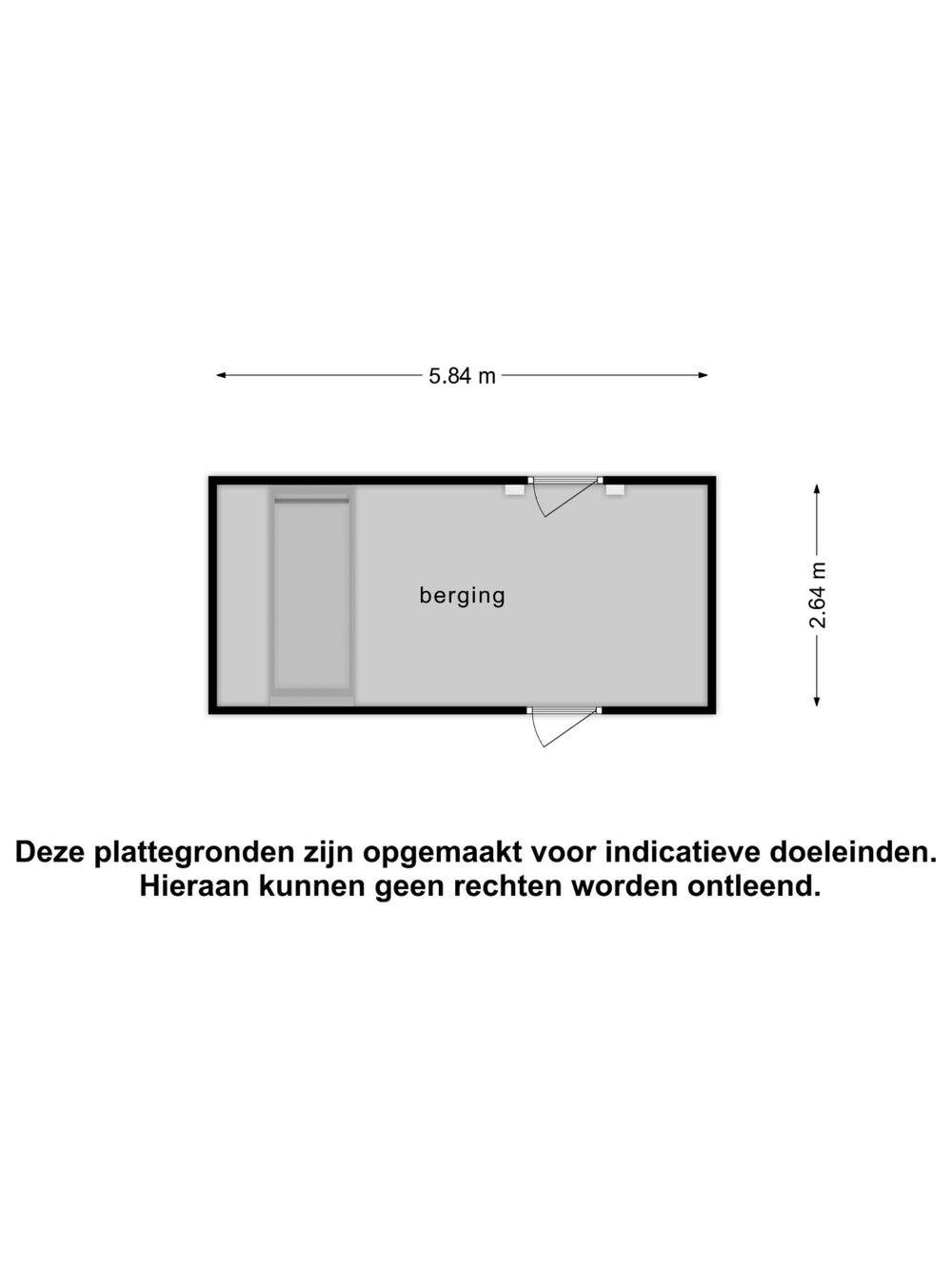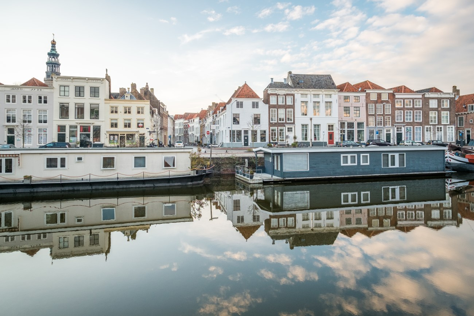Description
Neat single-family house (terraced house) with a central location, three bedrooms and detached stone shed in quiet Sluiskil. The house was built in 1965, has roof insulation, is almost entirely equipped with double glazing and is fully equipped with plastic frames (except for the top-hung windows). The backyard is no less than 17 meters deep and located on the sunny south. The house itself is quietly located a stone's throw from the village center.
In the center of Sluiskil you will find a supermarket, restaurant, bakery, primary school, various sports clubs, etc.
The central location on the Zeeland Flemish island ensures quick access to the adjacent villages and towns. For example, Terneuzen can be reached in 10 minutes, Walcheren (Vlissingen) in 40 minutes (via the tunnel) and our neighboring country Belgium can also be reached in 15 minutes.
Ground floor
Entrance into the hall with meter cupboard, stair cupboard, toilet and stairs to the first floor.
Spacious and sunny living room with open kitchen, (L-shaped) with decorative fireplace, laminate flooring and access to the rear garden. The kitchen has a simple layout with an extractor hood and sink as well as various cupboard space and connections for both a hob and (combi) oven.
1st Floor, accessible via a staircase
Landing with closet and access to all rooms.
Three bedrooms, two of which are spacious and one is medium-sized with a closet. Two of the three bedrooms have a neat laminate floor. The third bedroom has carpeting. The tiled bathroom has a shower, sink, radiator and a window.
2nd floor
The attic can be reached via a loft ladder. This is an ideal place for storing other items, for example. You will also find the central heating system (Intergas, built in 2013) here.
Outside
The house has a spacious, low-maintenance garden at both the front and the rear. The garden at the front is largely tiled. The remaining part is provided with pebbles.
The backyard is also largely tiled. The part that is not tiled has greenery. In the garden there is a spacious stone shed, equipped with electricity and access to the fire escape at the rear.
Acceptance of the home takes place in consultation.
Are you interested in this property?
Please contact us atmiddelburg@rotsvast.nl or 0118-611412 and schedule a viewing with us!
Characteristics:
- 172 square meters of plot area
- 81 square meters of living space
- 294 cubic meters (gross) capacity
- 15 square meters of external storage space
- Energy label C
- Free parking in front of the door
- Intergas combination compact central heating boiler, built in 2013
The information provided has been prepared with care, but no rights can be derived from its accuracy. All information provided must be regarded as an invitation to make an offer or to enter into negotiations.

