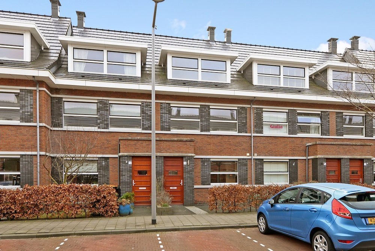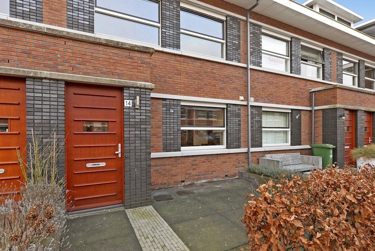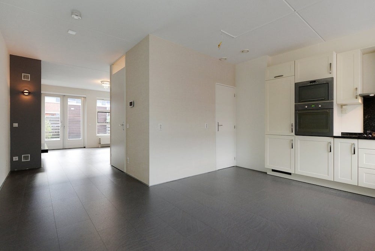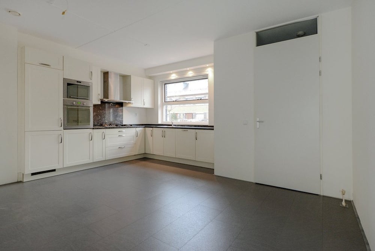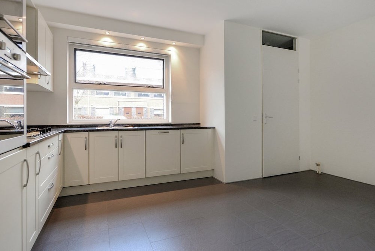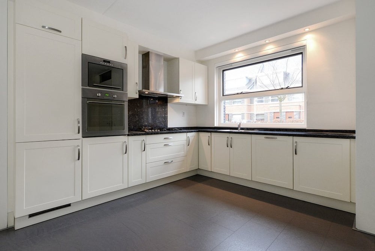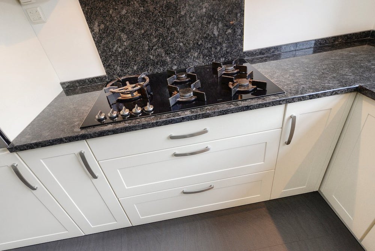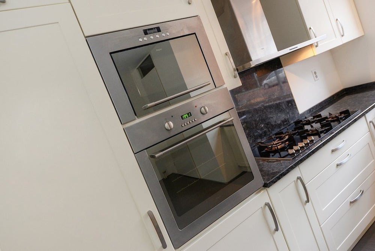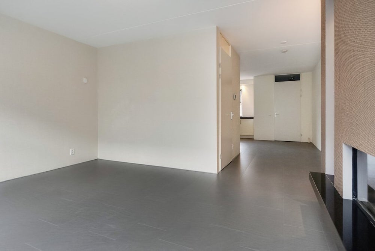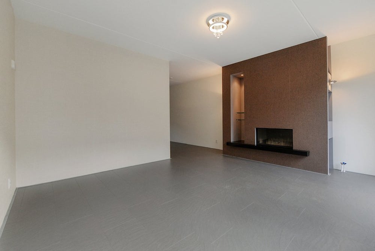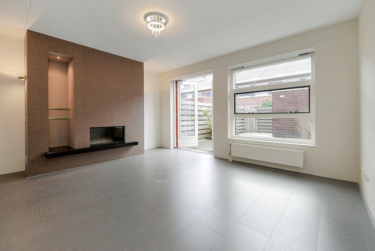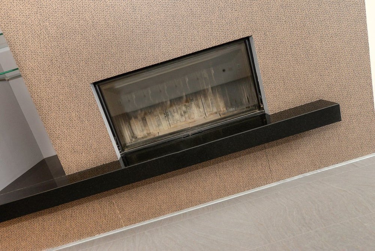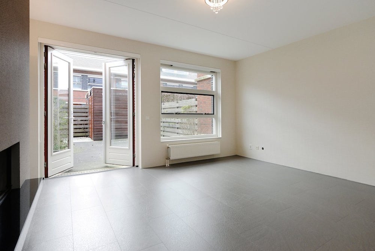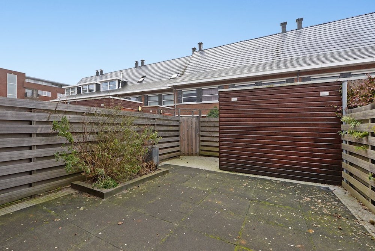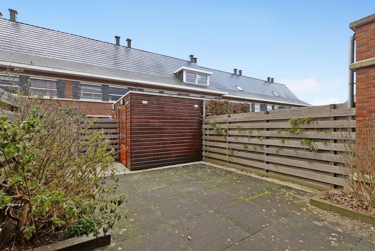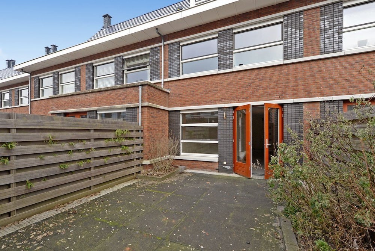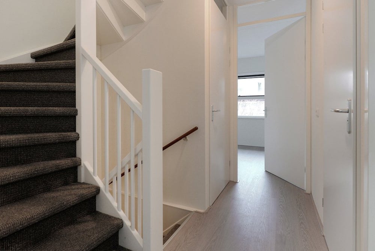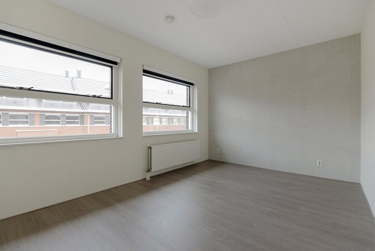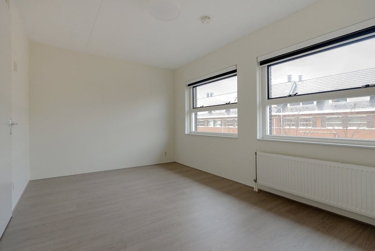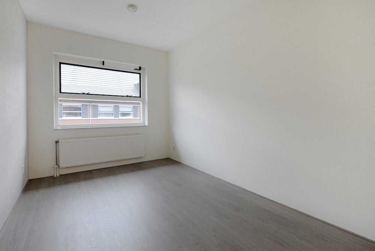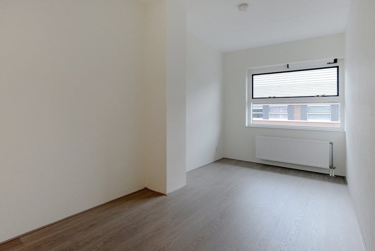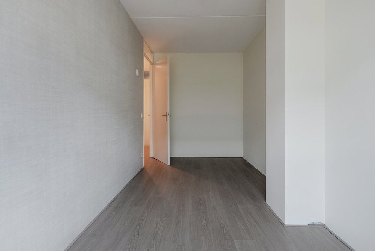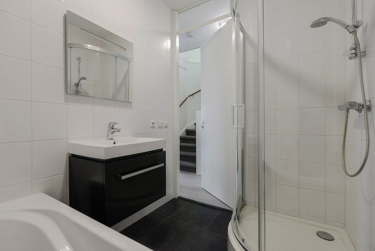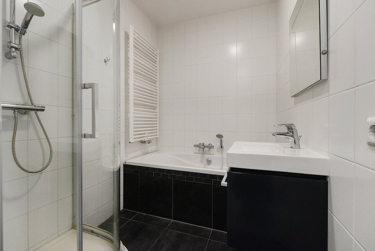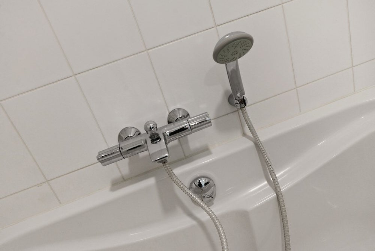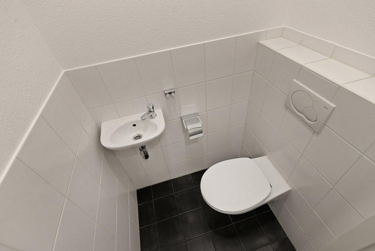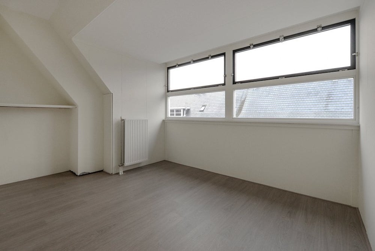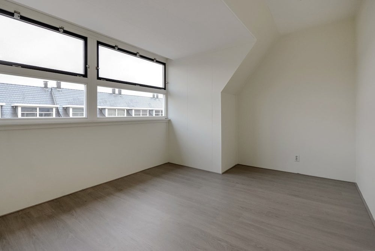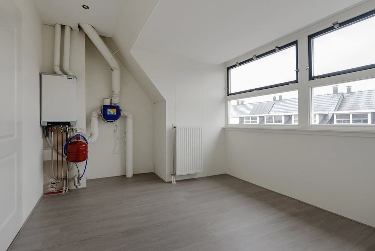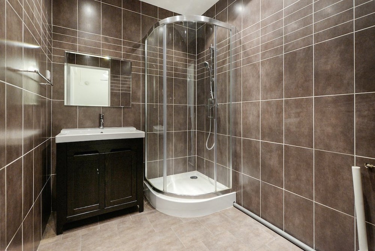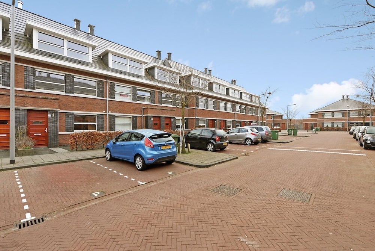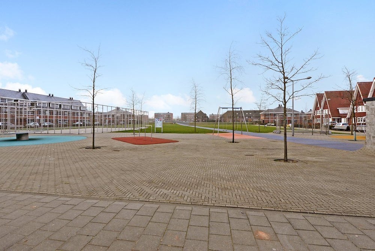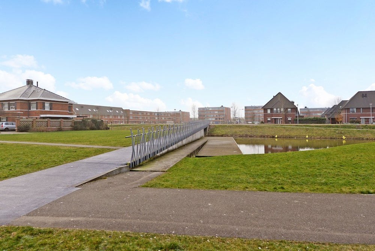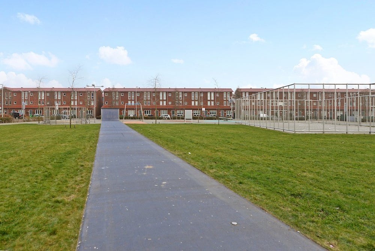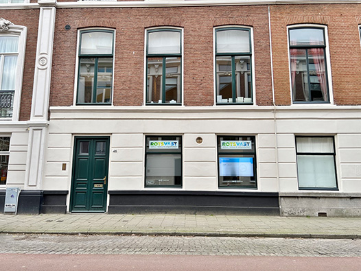Rotsvast Den Haag
Description
HOOFPOLDERSTRAAT, LEIDSCHENVEEN, THE HAGUE
Well maintained, modern 6 room (5 bedroom) townhouse ca.155 m2 living space with classic (1930s) architecture, front garden, backyard on the SW with spacious wooden shed and a back entrance. This classic designed mansion has a complete kitchen, living room with atmospheric fireplace and laminate parquet floor, in addition, the house has 2 modern bathrooms. Each room has a Ducotronic Co2 indication ventilation system.
The property is located in the popular district "Dromerdijk" (Leidschenveen). This neighborhood consists of houses with a beautiful 1930s style architecture and spacious townhouses. This living environment is ideal for families with children. The house has the (public) parking spaces directly in front of the door and is located directly near a large playing field, the British school, daycare center, public transport such as "Randstadrail", shopping center "Hoge Veen" and the various roads.
Layout:
Hall with meter cupboard, (8 groups), spacious eat-in kitchen approx.22m2 with L ‐ kitchen block and various built-in appliances (fridge-freezer, circulation hood, oven with microwave function and dishwasher). In addition, the kitchen has a granite counter top and the kitchen has a spacious pantry.
Spacious light L-living room ca.28m2 with laminate flooring and lovely fireplace and with doors to the back garden. Hall with stairs to the 1st floor, modern toilet with hand basin. The back yard is
equipped with outside lighting, outside tap, spacious wooden shed with electricity and a back entrance.
1st floor:
Landing, 2nd separately located toilet with fountain connections.
Spacious master bedroom over the entire width at the front approx. 5.10x3.00, second rear bedroom approx. 2.77x4.20, third bedroom approx. 2.33x5.40. Modern fully tiled bathroom approx. 2.00x2.33 with large shower, bath, large washbasin, design radiator and ventilation.
2nd floor:
Very spacious attic room approx. 5.10x7.40, large almost home-wide dormer window at the front, second bedroom with extra dormer window at the rear, ideal second bathroom with large shower, extra loft ladder to extra storage attic in the hood.
Connections for the washer / dryer. The installations of the Intergas HR combi boiler and the Itho CVE Ecofan2 (mechanical ventilation) are also located in the attic.
Details:
- Rental price of € 2.950,- is excl. utilities
- Available from December 11, 2023
- Upholstered delivery
- Not for sharing

